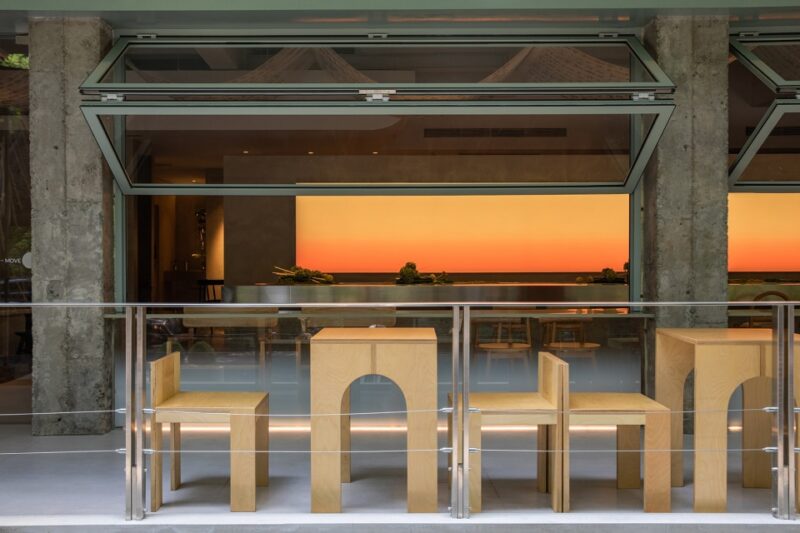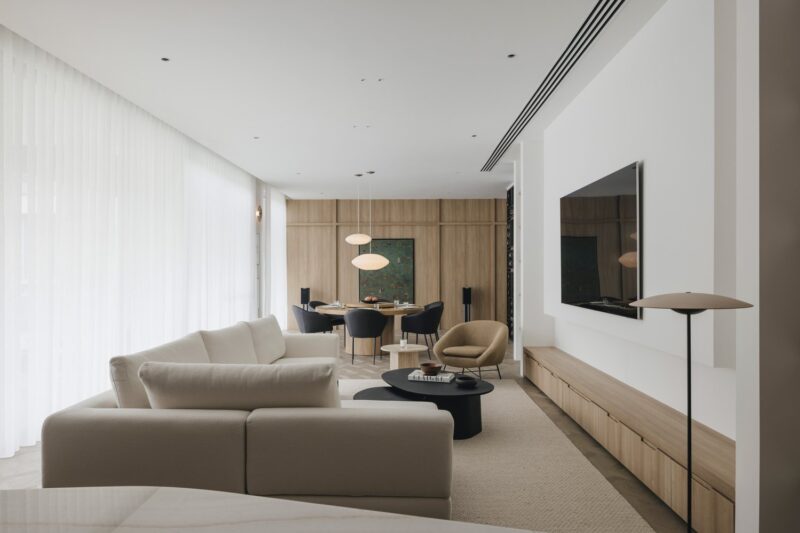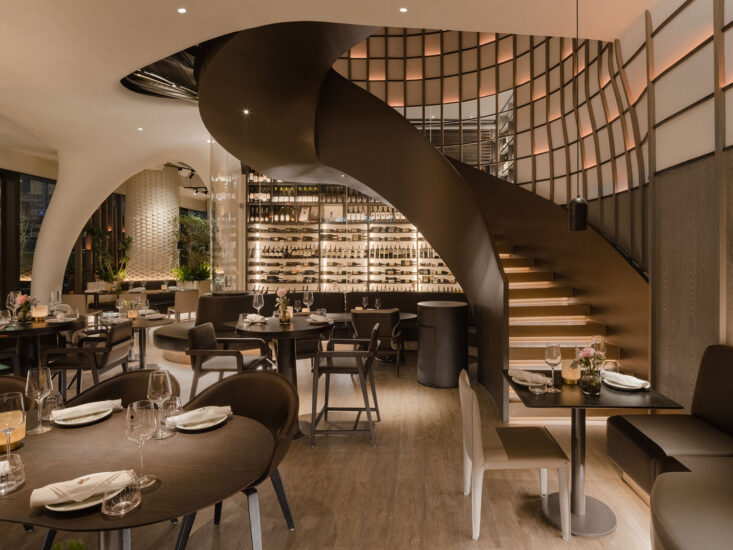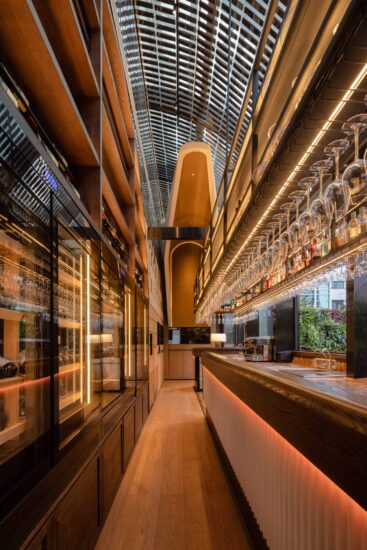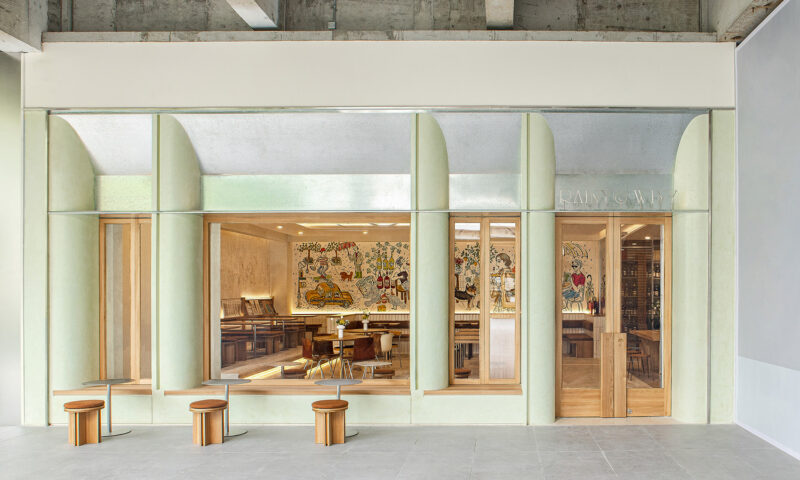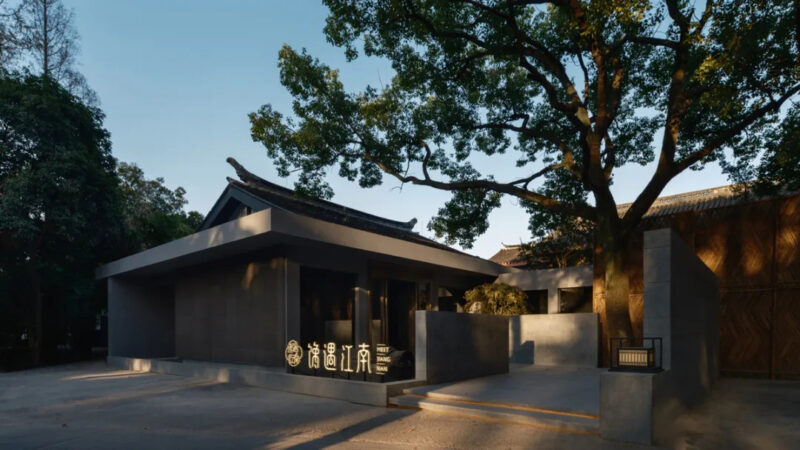在哥伦比亚波哥大北部,纽约cadena工作室在住宅区设计了一家名为masa的新餐厅。面积697㎡(7500sqf)的建筑建立在旧房地基上,其建筑外观采用几何镂空窗户,增加了空间的趣味性。
new york city-based studio cadena has designed masa, a new restaurant in a northern residential neighborhood of bogotá, colombia. built on the site of a former house, the 697 sqm (7,500 sqf) structure is characterized in its exterior by geometric cutout windows which adds to the playful, graphic quality of the space’s indoor-outdoor language.
cadena工作室设计的每个空间都独立,但彼此却相互联系。在餐厅角落设有一个咖啡厅和面包店,一个中央入口区,一个餐饮区和独立的零售空间。室外庭院提供了花园座椅,并将公共空间与后方的厨房连接起来,而由混凝土结构、圆柱形木材覆盖的服务站和入口的多层平台座椅等设计则使空间更加整体。
studio cadena has organized the restaurant as a grouping of distinct but interconnected volumes, with a cafe and bakery on one corner, a central entrance area, and a dining volume and separate retail space. an outdoor patio space provides garden seating and connects the public spaces to the kitchen in the rear, while elements such as a long concrete bar, cylindrical wood-clad service station, and a multi-tiered seating platform at the entrance serve to modulate the space.
cadena工作室创始人兼首席设计师benjamin cadena说:“餐厅所有空间都是相互联系的,但是这些空间依旧是碎片化的亲密关系,你可以感受到空间之间的相互联系。”
‘the idea is that everything is connected, but the spaces remain fragmented for intimacy,’ notes studio cadena founder and principal benjamin cadena, ‘in any space in the restaurant you might hear or smell things that give a sense of the adjacent spaces, but it isn’t completely open. the design defines distinct spatial volumes yet allows you to move through them with the freedom of an open plan.’
几何窗户元素的趣味性在天花板、装置和家具上都有体现。雕塑照明设计用于区分不同空间——大型纸质灯照亮位于角落的咖啡厅,而悬挂在天花板上的金属网则可以反射餐饮区的自然光线。墙壁的纹理是由现浇混凝土制成的,地板上是大型水磨石砖。
the playfulness of the geometric windows continues in the custom-made surfaces, fixtures, and furniture, and sculptural lighting designs serve to distinguish the different volumes – large paper globes light the corner café, while hand-painted metal mesh hung from the ceiling catches the natural light in the middle volume. the walls are made of textured, cast-in-place concrete, combined with large terrazzo tiles on the floor.
室内与室外的连接是设计师有意设计的,但在波哥大还有一个挑战就是那里常年春季或秋季,所以天气有时冷,有时比较潮湿。cadena说:“在这种情况下,我们希望可以让您感受到这里的环境,这个空间面向城市和街道的人们开放,并且欢迎人们进入并享受这里的空间氛围。”
‘this project’s indoor-outdoor continuity is intentional, but presents a challenge in bogotá, where the weather is perennial spring or fall, and can be cold, chilly, or wet,’ says cadena, ‘in this case we wanted to be sure that you could always feel the presence of what’s being made here, and that the space remained open to itself and to the street, and was inviting to the city.’
完整项目信息
项目名称:masa餐厅
项目位置:哥伦比亚
项目类型:餐饮空间
完成时间:2018
项目面积:697㎡
使用材料:水磨石、混凝土、金属
设计公司:cadena 工作室
摄影:cadena 工作室















