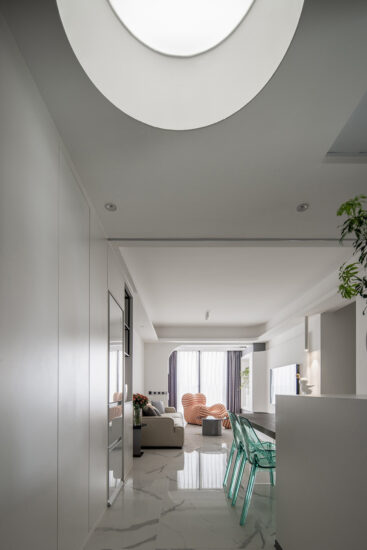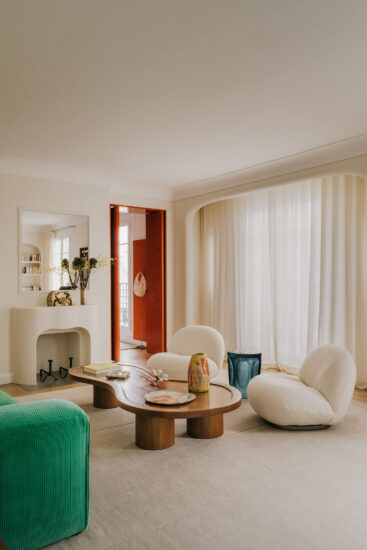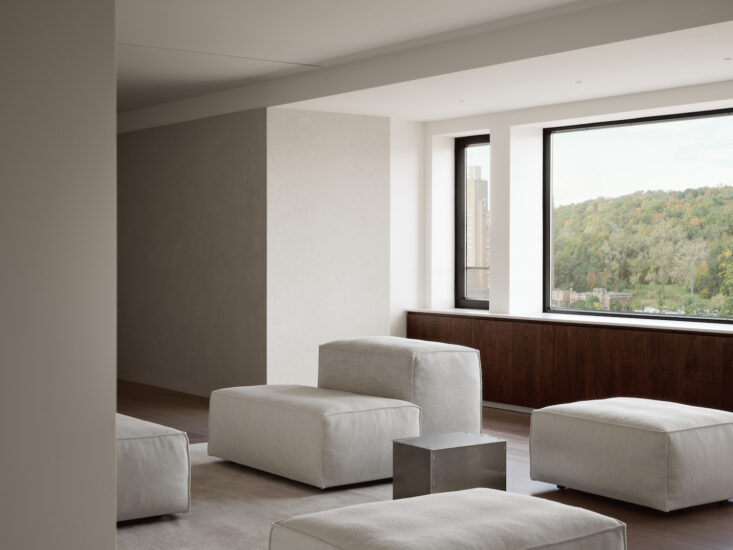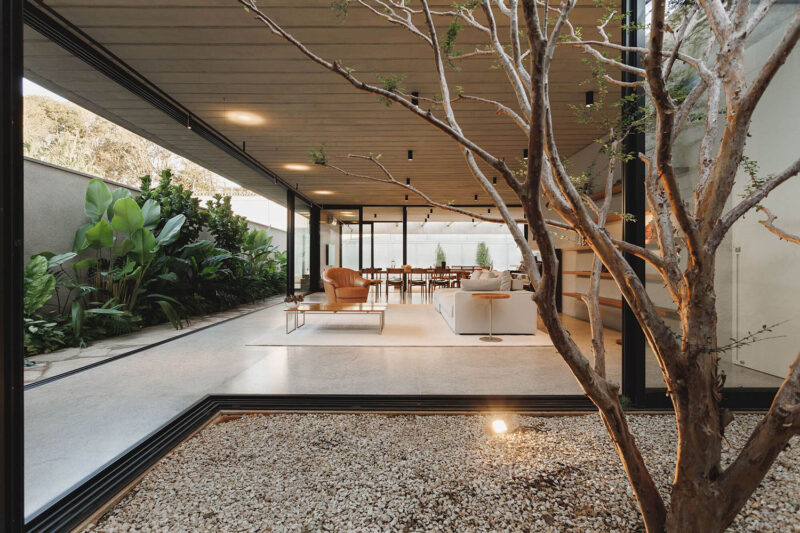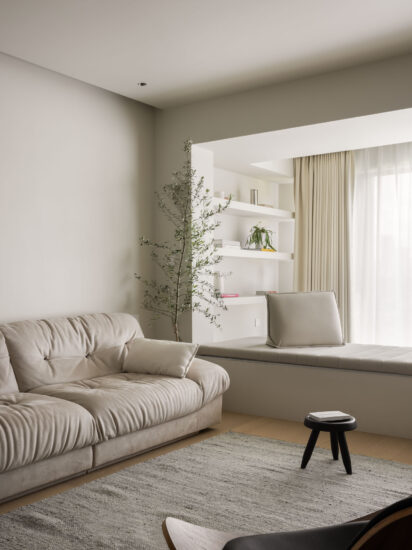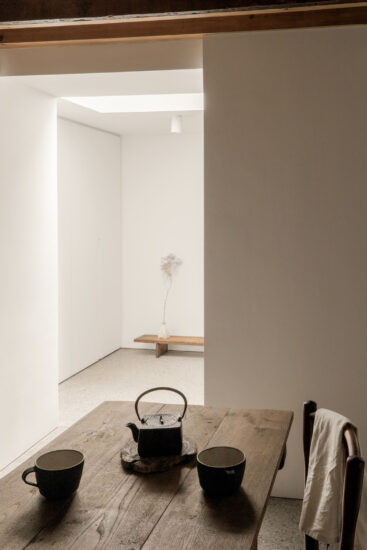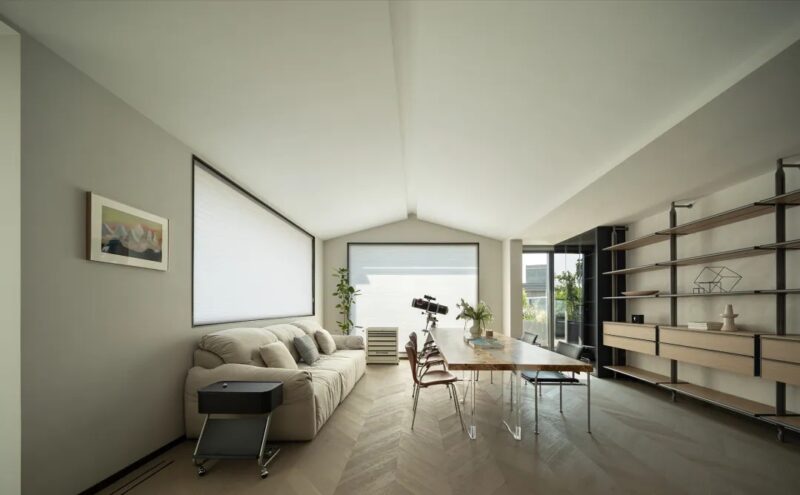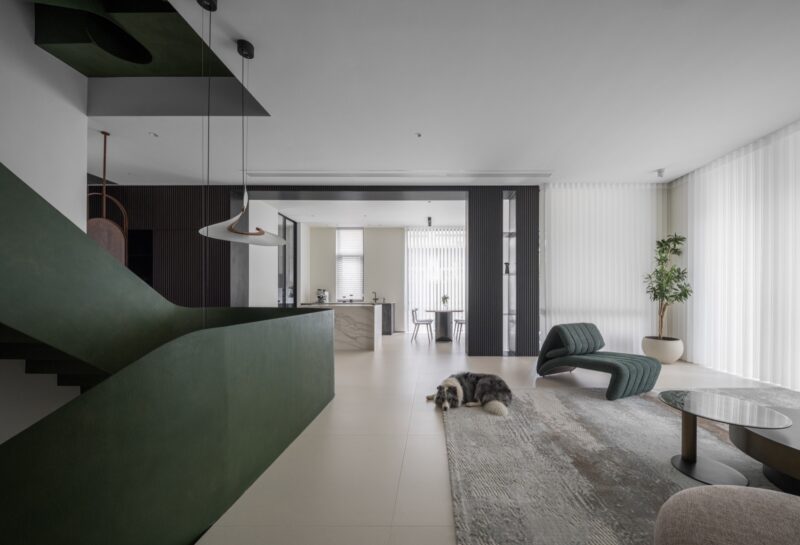Aspen公寓是来自巴西阿雷格里港Ambidestro Arquitetura设计工作室的最新完工项目,设计团队为男主人设计了一个温暖的男性化的空间。
Designed to be the home of the contemporary man, the Aspen Apartment is the latest completed project of the Ambidestro Arquitetura office in Porto Alegre, Brazil.
设计团队对该公寓进行了彻底的翻新,生活区、厨房与起居室的隔墙都被打掉,只留下了梁。老服务区空间被改造成厨房区,与起居室充分融合。以前是厨房的地方,现在变成了餐厅。
The refurbishment was radical. In the living the walls that divided the kitchen and social area were overturned leaving only the structure of the beams they shared. The space of the old service area has been transformed into the kitchen area, now fully integrated with the social area. What used to be a kitchen, turned the dining room.
另一个重点是阳台与起居室的整合,将零散的空间转变为一个融合了起居室主要功能的更为广阔的空间:起居、餐饮和烹饪。
Another important point was the integration of the balcony with social area, transforming what was once a fragmented environment into a wide space integrating the main functions of the social sector: living, dining and cooking.
在私密区,三间带套房的宿舍被改造成了两间套房。其中一间是客房兼书房。另一个改造成由两个衣柜和浴室组成的大型主卧套间。曾经分散的公寓被改造成了一个大而完整的公寓,房间虽少,但空间极其宽敞明亮。
In the intimate sector, three dormitories with a suite were transformed into two suites. One of them as a guest bedroom and study. The other transformed into a large master suite composed of two closets and integrated bathroom. What was once a fragmented and compartmentalized apartment gave way to a large, fully integrated apartment with few rooms and extremely large and bright spaces.
根据客户的要求,新公寓以暗色调为主。设计团队在整个住宅采用了统一的黑色、灰色和木材组合,创造了一本真实的材料字典。
As a request of the clients, the new apartment should predominate in the dark tones. Ambidestro Arquitetura has conceived an uniform composition of black, gray and wood that follows throughout the house, creating a true dictionary of materials in the apartment.
完整项目信息
项目名称:Aspen Apartment
项目位置:巴西
项目类型:住宅空间/改造空间
使用材料:木材,水磨石,金属,水泥
设计公司:Ambidestro Arquitetura
摄影: Marcelo Donadussi









