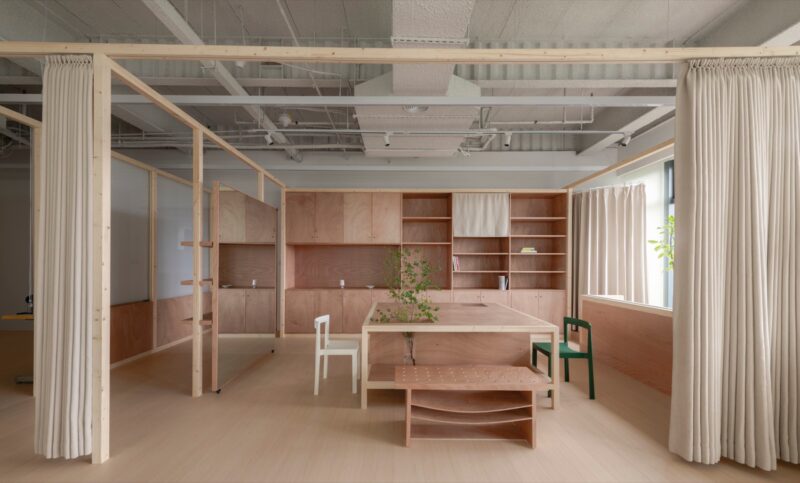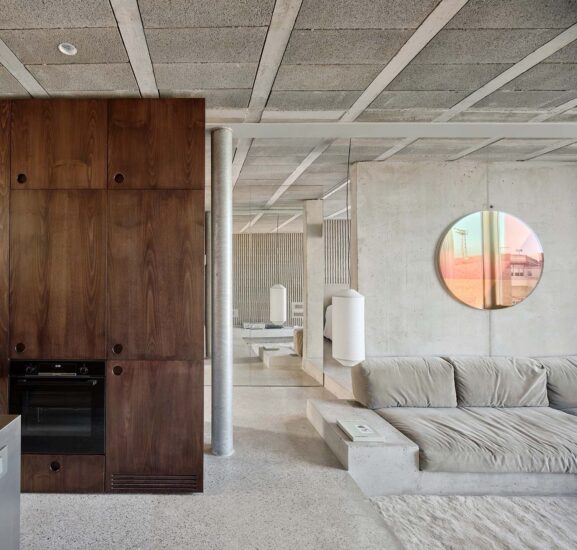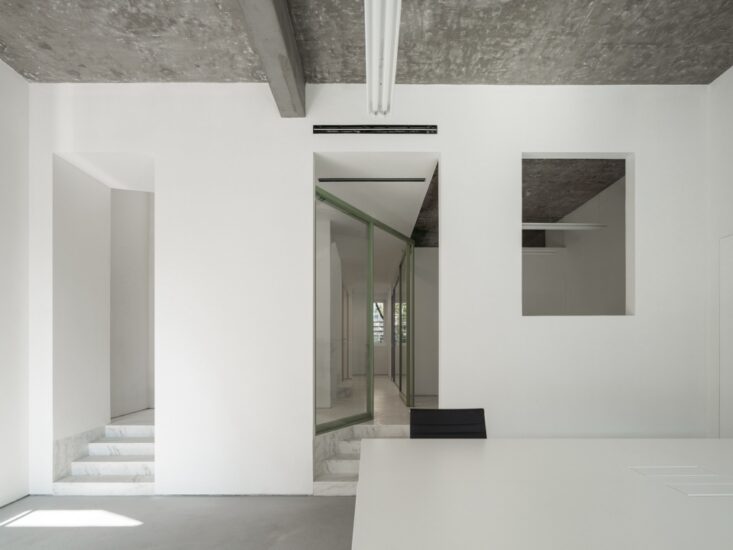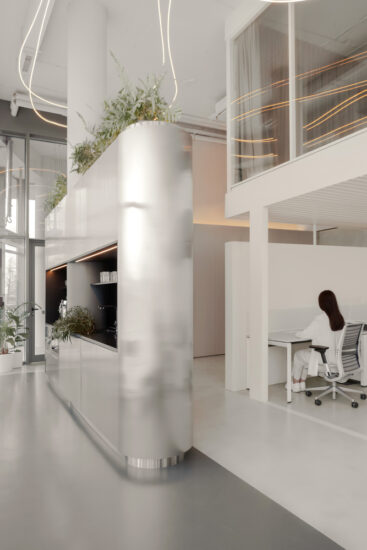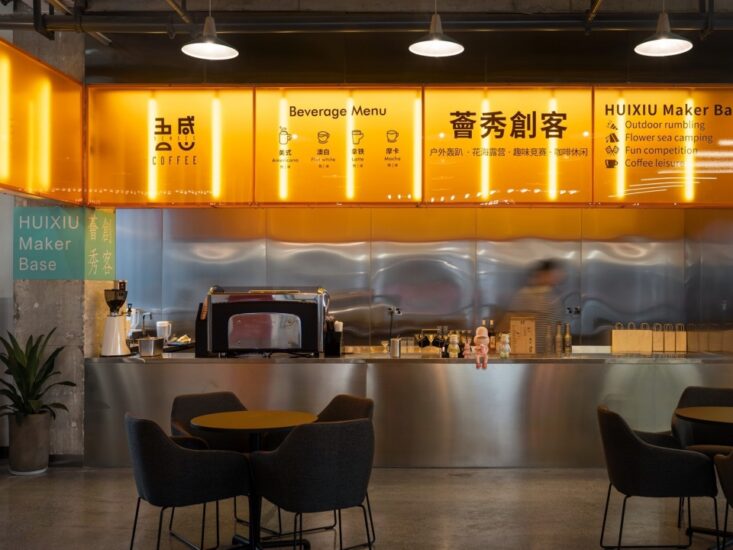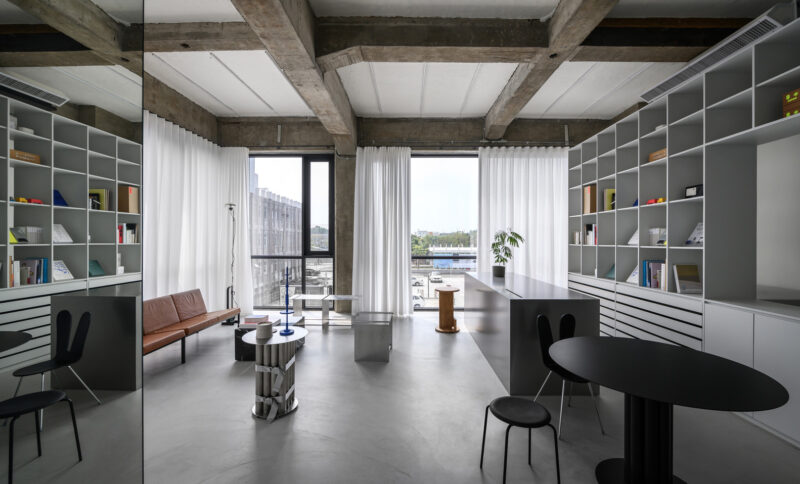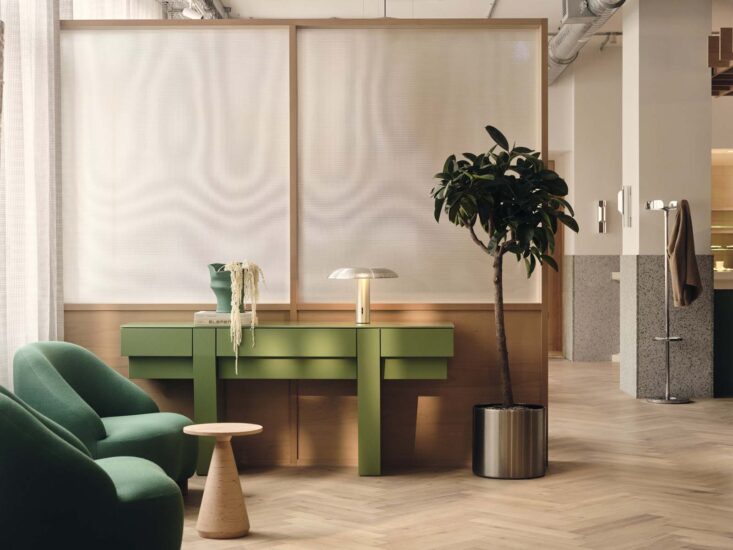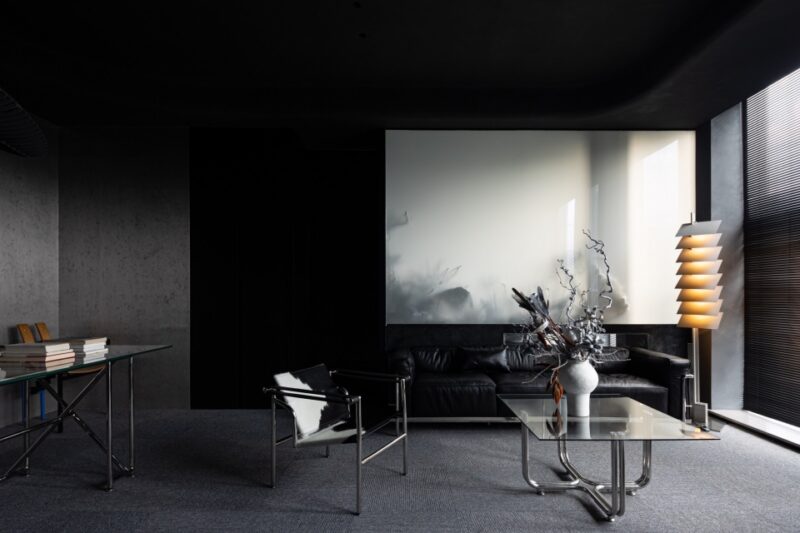Best Practice Architecture设计了他们位于华盛顿州西雅图的办公室。设计师重新配置了这个小空间,包括一个新的楼梯和阁楼,用作会议室和存储。阁楼下面是一个简单的厨房和休息室,供员工聚集。一个新的胶合板被包装形成一个围绕楼梯和存储阁楼的隔断。我们在开放式工作区周边布置了新的办公桌,并留出了一个大的中央桌子用于团队工作。
The small space was reconfigured to include a new stair and loft, which functions as a conference room and storage mezzanine. Underneath the loft is a simple kitchen and lounge space for employees to gather. A new plywood wrapper forms a partition that winds around the stair and storage loft. Our open work area was outfitted with new desks along the perimeter, allowing room for a large central table for group work.
完整项目信息
项目名称:Best Practice office
项目位置:西雅图
项目类型:办公空间/设计公司办公室
完成时间:2018
设计公司:Best Practice Architecture
版权声明:本站所有文章除投稿授权发布外,其他文字内容均为原创,享有著作权保护,未经许可不得以任何形式进行转载(包括且不限于:媒体、网站、公众号等)。所有项目照片/设计图形版权归原作者所有。本站部分内容源自网络公开资源或用户分享,如若侵犯了原作者的合法权益,可联系我们进行处理。











