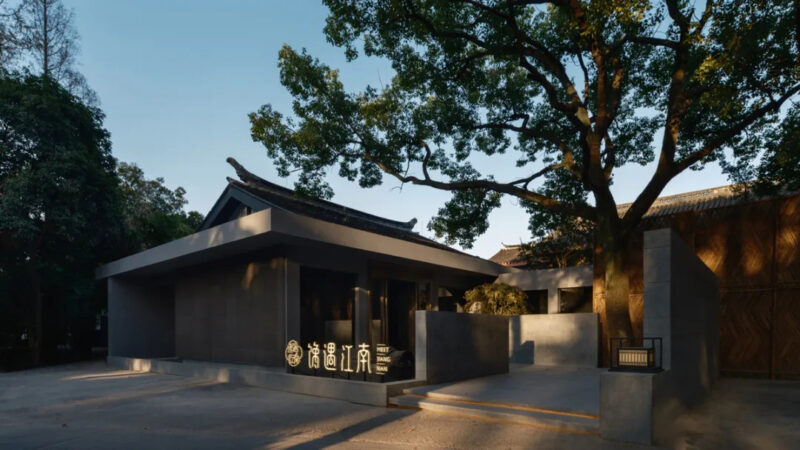MTMDESIGN工作室在越南完成了对tomatito餐厅有趣且令人兴奋的设计,是向西班牙传统文化的致敬。该项目是工作室继2014年在上海回来后的第三次原创设计。作为西班牙小吃餐厅和酒吧,其设计风格是休闲有趣的。该空间位于胡志明市中心一栋建于20世纪30年代的仓库连排别墅中,可容纳约100人,分为三个主要空间:休息室、餐厅区和酒吧区。
MTMDESIGN completes the colorful and exciting design of ‘tomatito’ in vietnam, in homage to traditional spanish culture. the project marks the third incarnation of an original creation completed in shanghai back in 2014. this new restaurant is designed in the style of a casual and fun-oriented, spanish tapas restaurant and bar. located in an existing 1930’s warehouse townhouse in the heart of saigon, the space seats around 100 people in three main spaces: lounge, dining rooms and bar area.
对于主餐厅的划分,设计师采用了一个醒目且透明的红色橱柜,它过滤了视野,同时为整个空间提供了一个视觉焦点。该区域连接休息室,并通向带有红色复古百叶窗的阳台。第二个用餐区则围绕着酒吧,为客人提供更休闲的用餐体验。酒吧顶部是霓虹灯的tomatito标志,照亮了酒吧区,而半开放的铁窗则可以瞥见厨房。
the designer has divided the main dining room by a bold, see-through red cabinet that filters the views while providing a visual anchor to the overall space. the area links to the lounge and opens up to the balconies with red vintage blinds. the second dining area is structured around the bar, generating a more casual dining experience. the high bar is crowned by a neon ‘tomatito’ sign that lights up the room while semi-open iron windows provide glimpses into the kitchen.
一进门,顾客就会受到复古波尔卡圆点设计元素的欢迎,dj展台也运用了这种元素。位于入口处的休息区,装饰着由batabasta定制设计的壁纸,还有来自巴塞罗那跳蚤市场的古董艺术品,以及向毕加索牛头雕塑致敬的霓虹灯雕塑。橱柜展示了一件原始的斗牛士服装,为主餐厅提供了一个戏剧性的背景。整体上,装饰设计介于精致与工业、复古与现代之间,表达了设计师对西班牙传统小吃酒吧和文化的敬意。
upon entering, the customer is welcomed by a vintage polka-dot vespa that also doubles as a dj booth. the lounge area, located next to the entrance, is decorated with custom designed wallpapers by batabasta, vintage artwork from barcelona’s flea markets and neon sculptures in tribute to picasso’s bull heads. the cabinet displays an original bullfighter’s dress, providing a theatrical backdrop to the main room. overall, the decoration and design plays between refined and industrial, vintage and modern, paying homage to spain’s traditional tapas bar and culture.
完整项目信息
项目名称:tomatito
项目位置:越南胡志明
项目类型:餐饮空间
完成时间:2018
项目面积:350㎡
使用材料:铁件、混凝土、木材
设计公司:MTMDESIGN
设计团队:max trullas,ted zhang,mike beumkes
摄影:hiroyuki oki




















