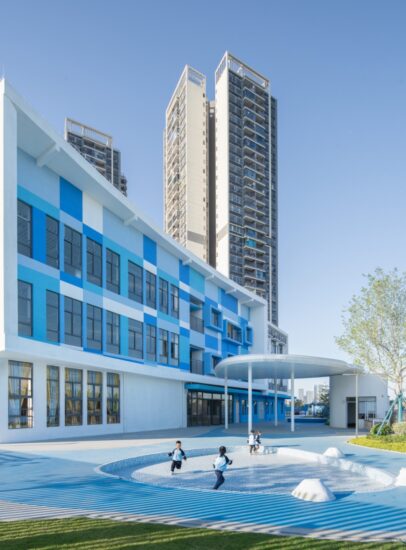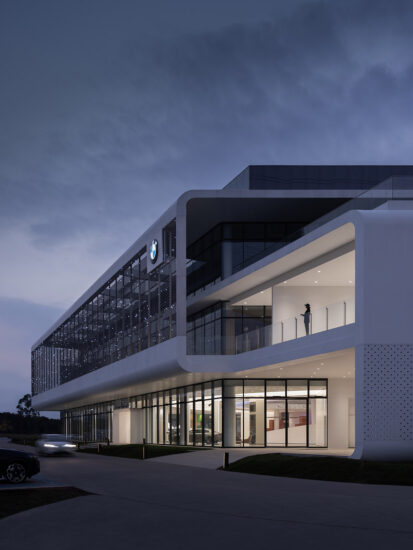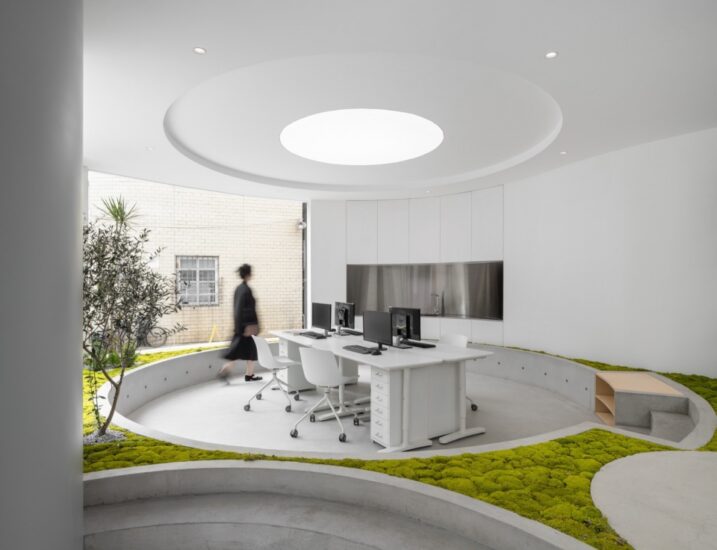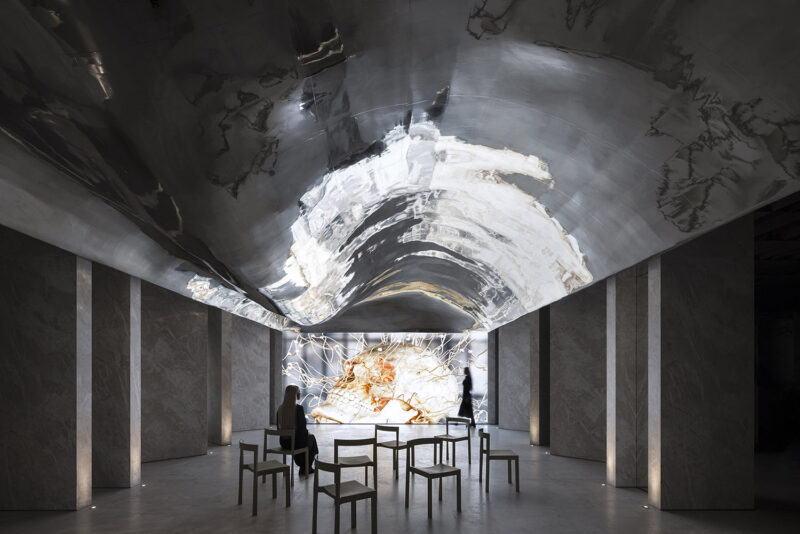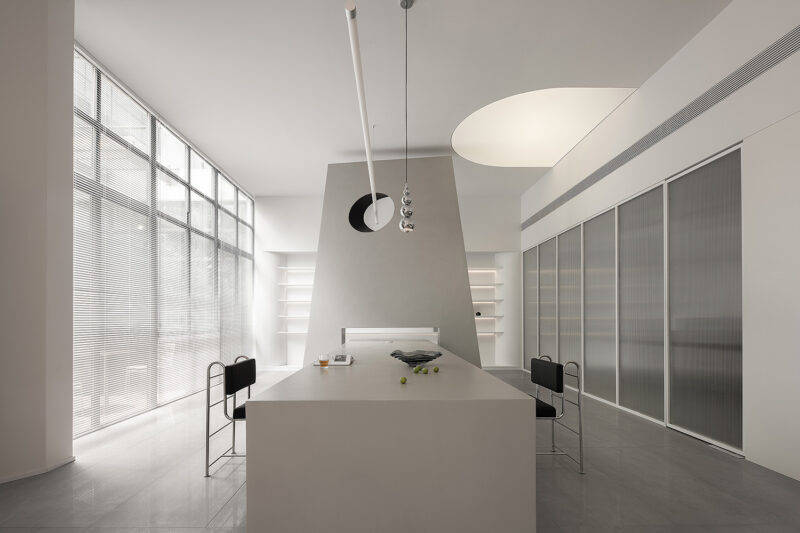兆阳O立方位于佛山市中心,是一座高耸入云的整体建筑,是承载着城市再开发的所有标志,拥有面向年轻城市居民的高端公寓、办公空间,以及一层的大量商店店面。位于上层的是一个同名的新开放工作空间。
The Zhaoyang O Cube, a soaring monolithic structure in the heart of Foshan, bears all the hallmarks of urban redevelopment, featuring high-end apartments for young urban dwellers, office space, and on ground floor level, plenty of shops. Perched on the upper floors is an eponymous, newly opened workspace that ticks all our boxes.
由当地建筑事务所Black Home设计,占地1450㎡(15,608平方英尺),设计师大面积使用混凝土作为装饰面。进入空间后,游客首先遇到的是格子状的接待台和与之相配套的背景,接着是舒适的沙发休息室。空间中大量突出的灯具和两幅大画布为原本简朴的环境增添了视觉上的有趣性。接待处的左右两边有一条走廊,可以通向兆阳O立方的其他空间,而在天花上,沿着相同的方向延伸着五颜六色的“彩带”,每条“彩带”都通向一个特定的区域。成为“无色”空间里的视觉点缀,也是带领“到访者”最快速的到达“目的地”的导视系统。沿着走廊有工作区的房间旁边,还有一个观众席,两侧是被玻璃包围的会议室。
Designed by local architecture practice Black Home, the venue occupies 1,450 sqm. (15,608 sq.ft.), and makes shameless use of its concrete shell. Upon entering, a latticed reception desk and matching backdrop is the first section visitors encounter, followed by a lounge with comfy sofas. An abundance of protruding light fixtures and two large canvases add visual drama to the otherwise austere setting. Left and right of the reception desk runs a corridor leading to all of Zhaoyang O Cube‘s other spaces, and overhead, extending in the same directions, a band of colourful tubes run along the ceiling, each one leading to a specific section. Next to rooms with workspaces along the corridor, the place also features an auditorium that’s flanked on both sides by glass-encased meeting rooms. Location: Zhaoyang O Cube, 52 Chaoan Nan Lu (Chancheng).
▼彩色管道布局图.jpg)
完整项目信息
项目名称:兆阳O立方热点实现社
项目位置:佛山
项目类型:办公空间
完成时间:2018
项目面积:1450㎡
使用材料:玻璃、混凝土、织物
设计公司:Black Home
摄影: 南图建筑空间摄影
地点:佛山市禅城区朝安南路52号










