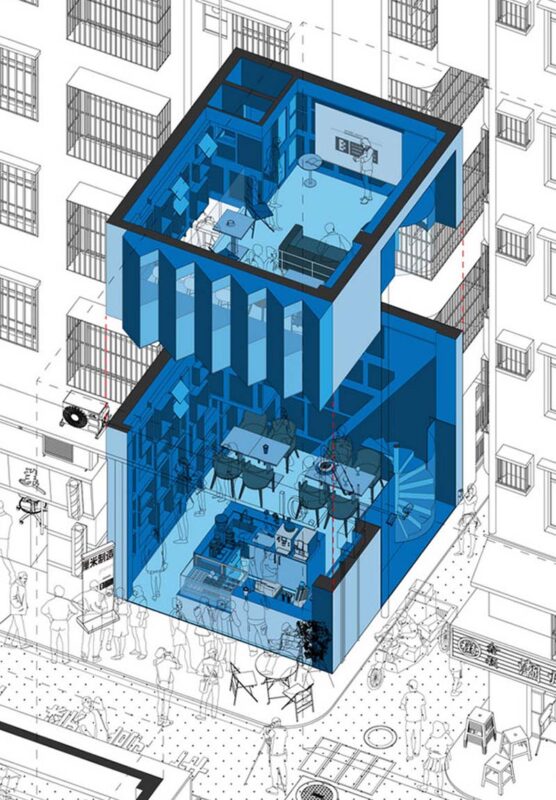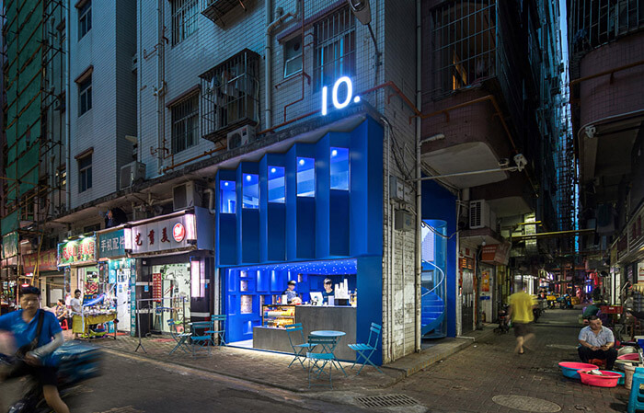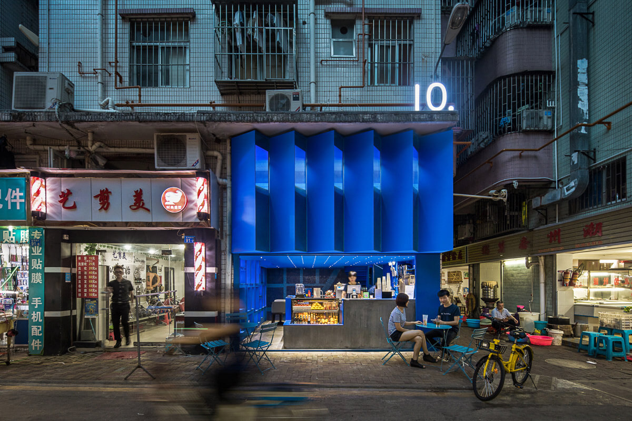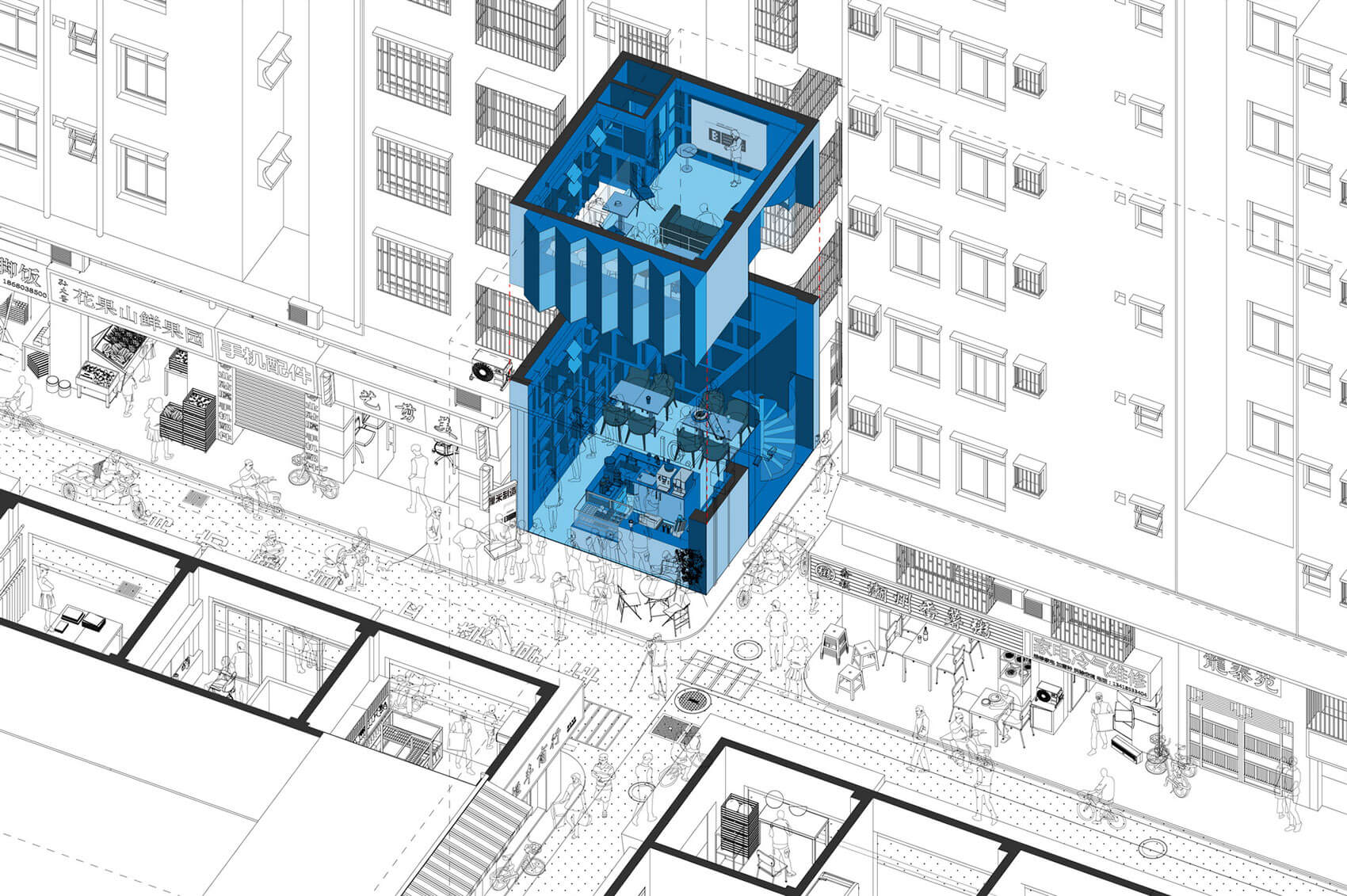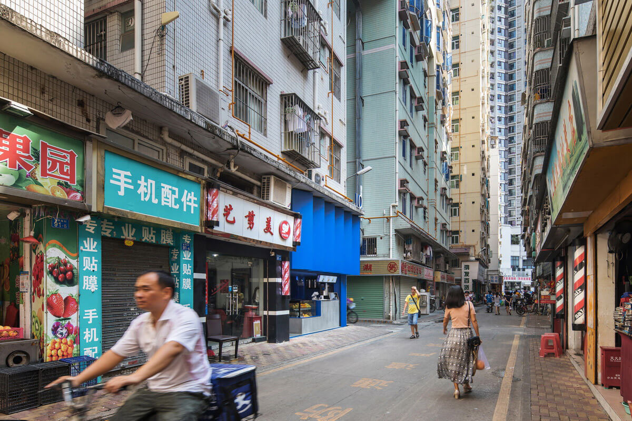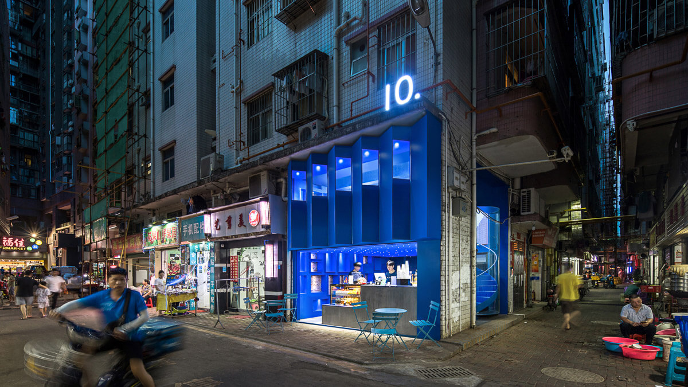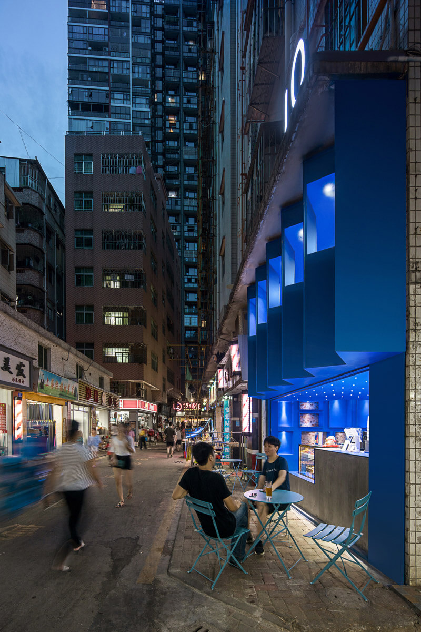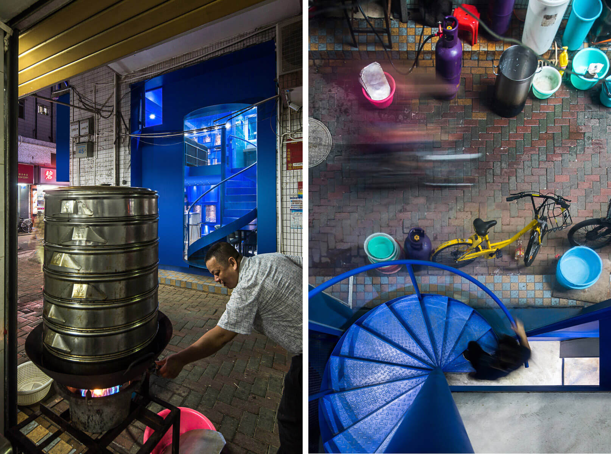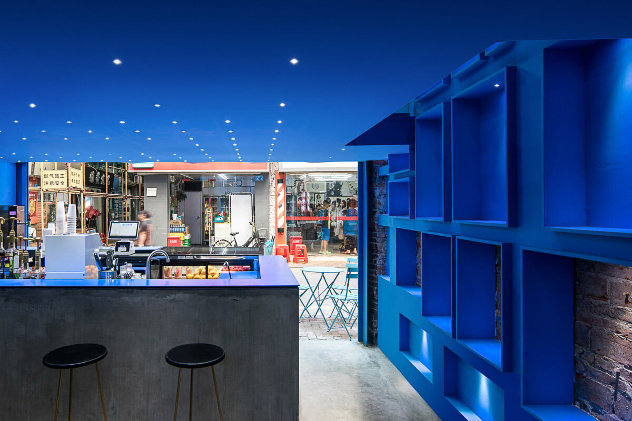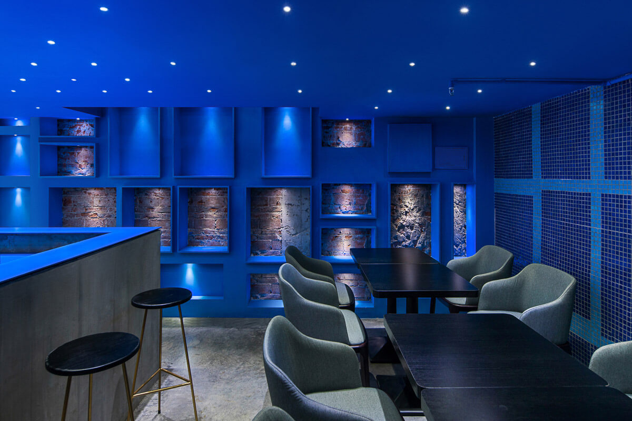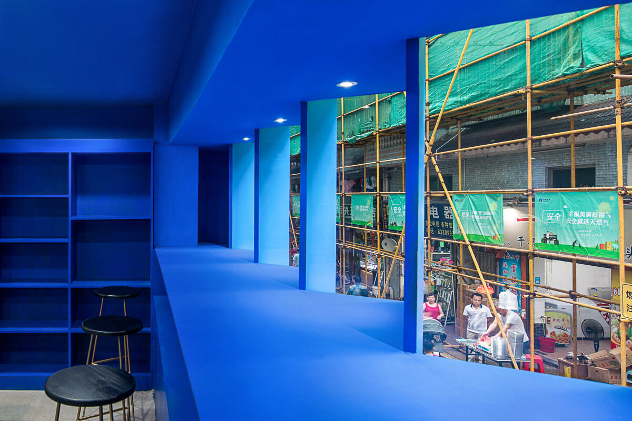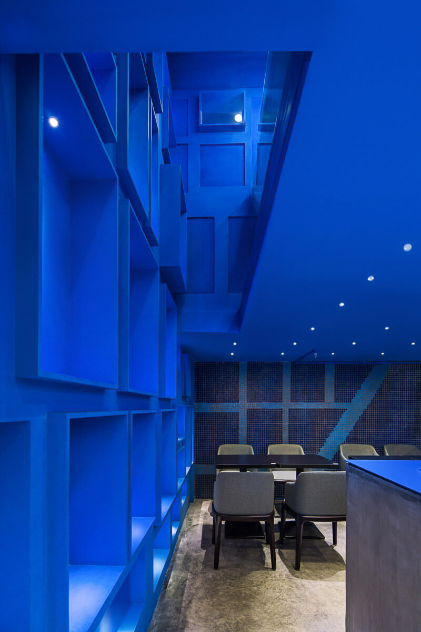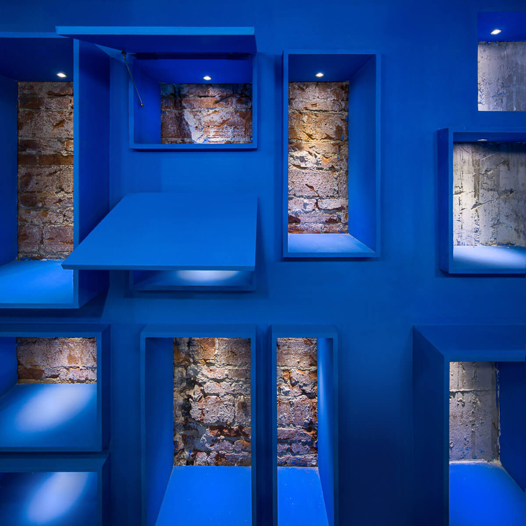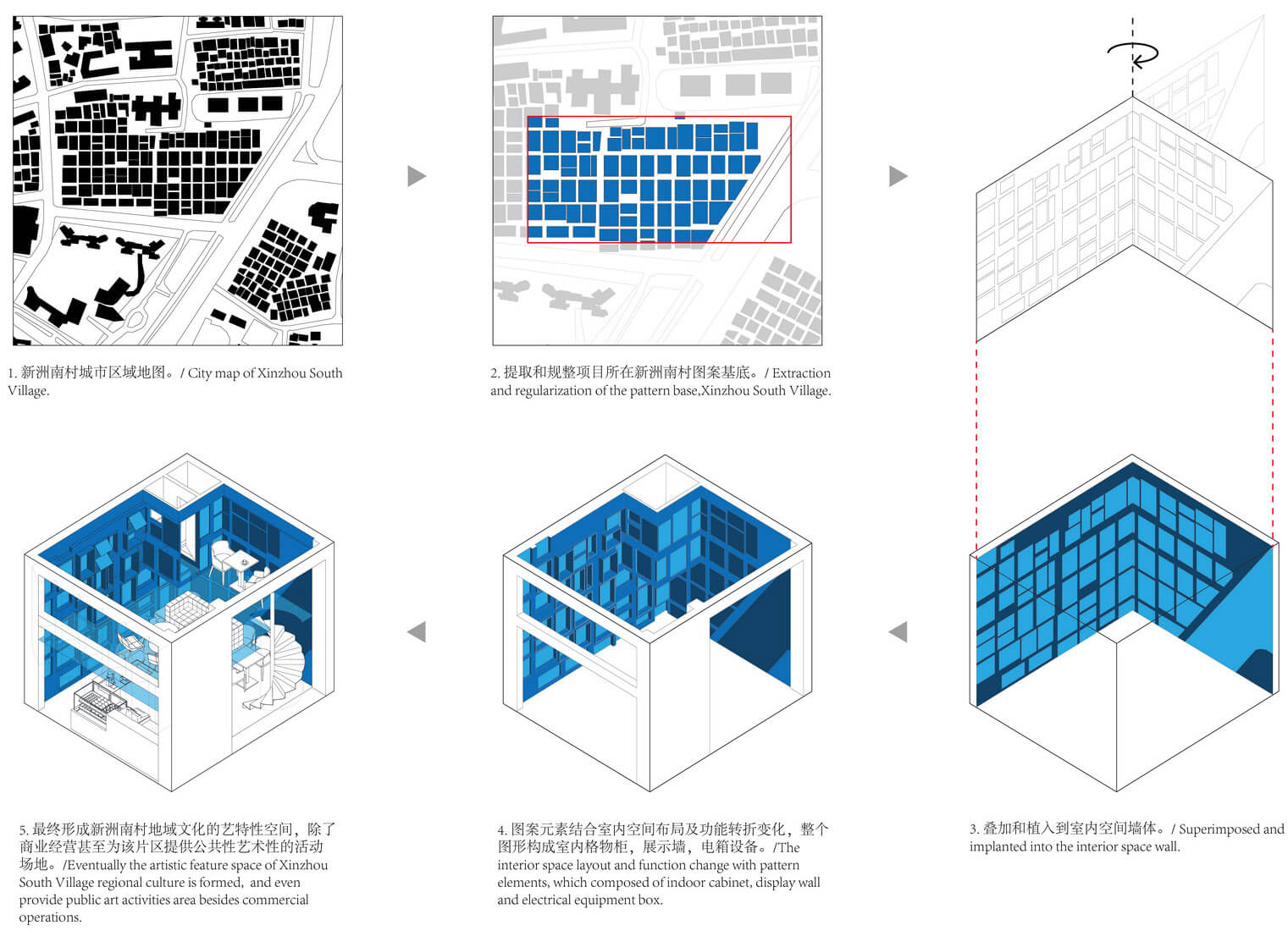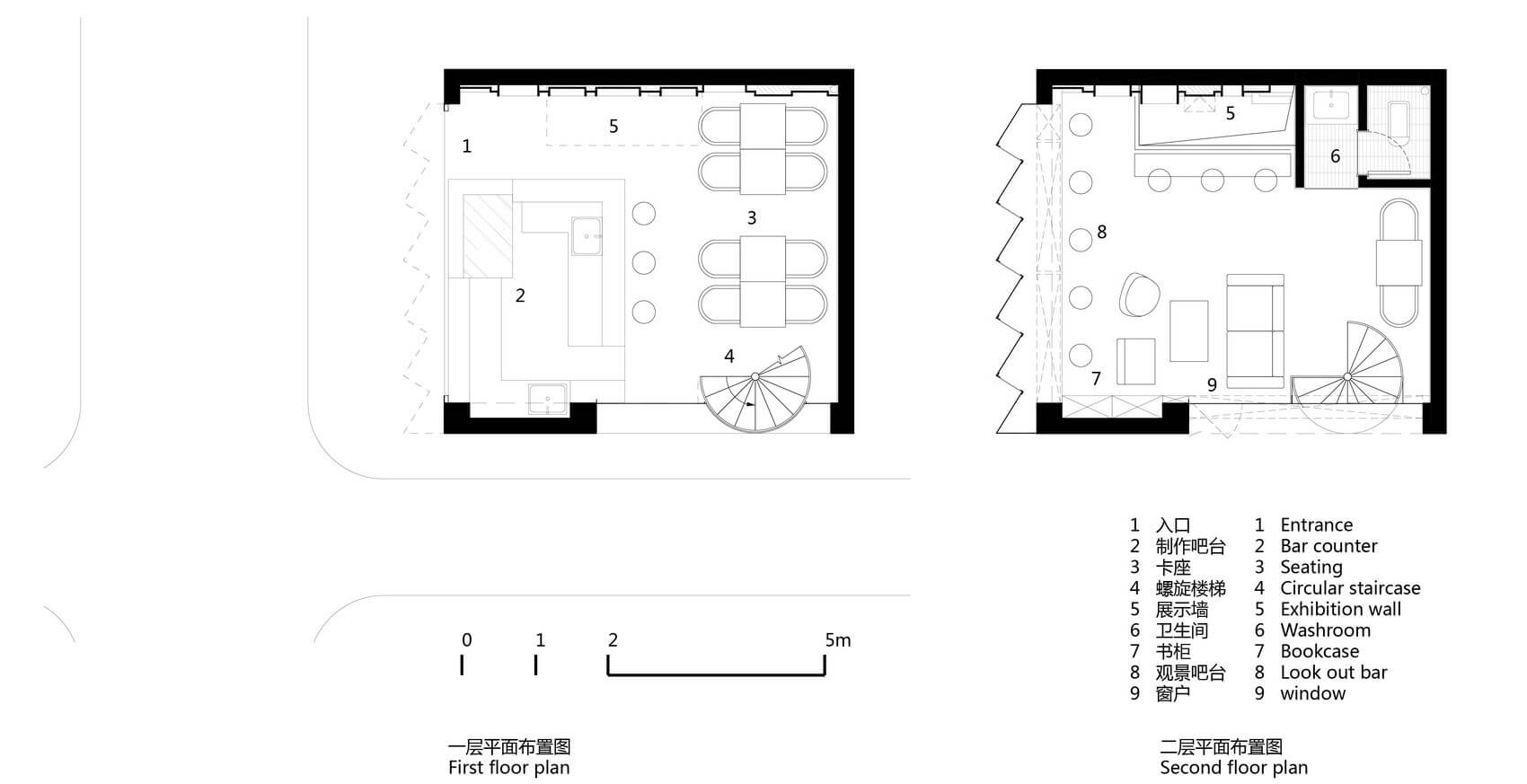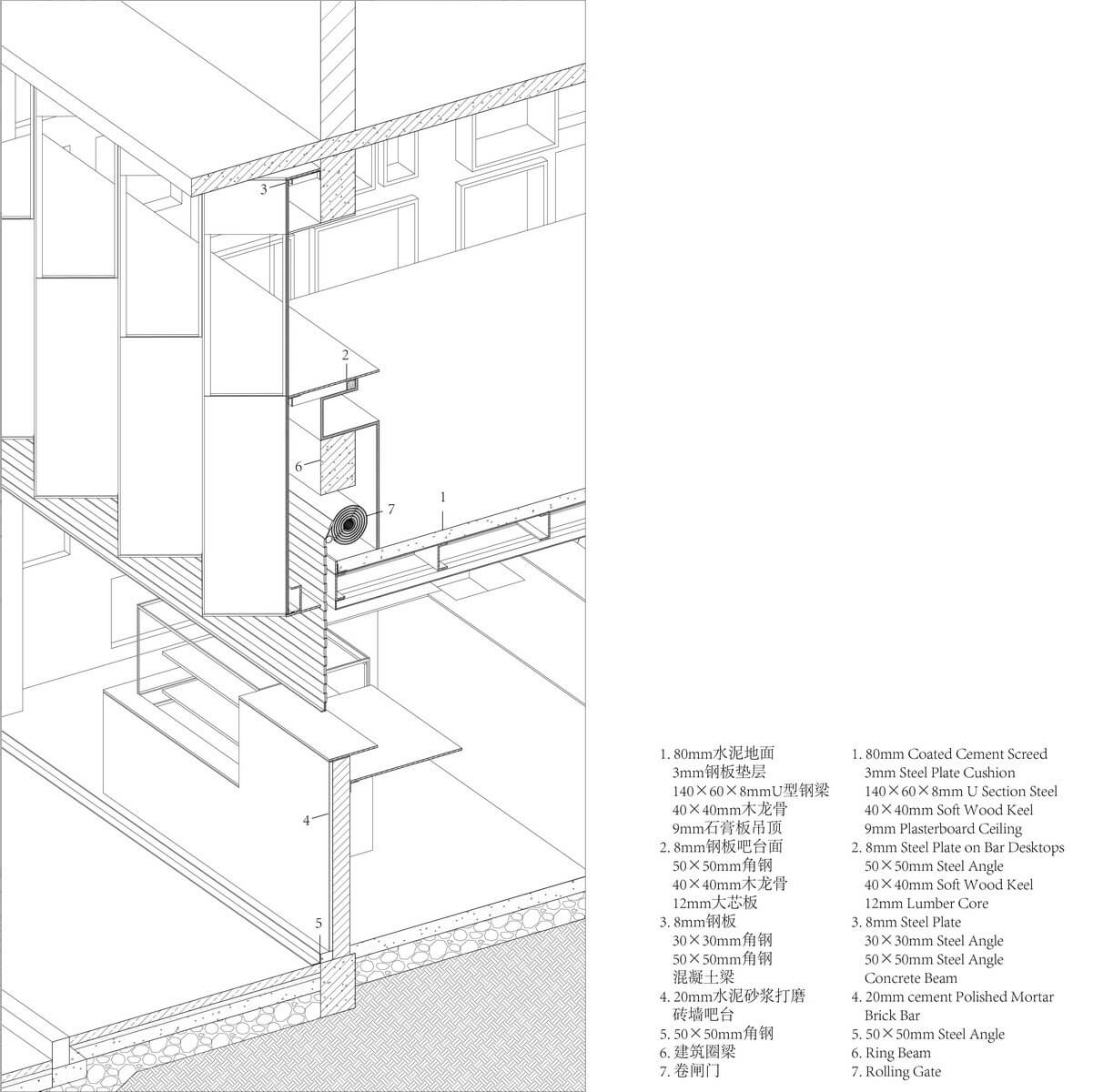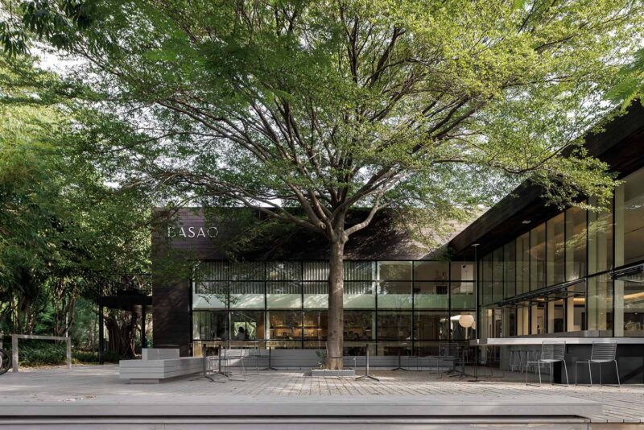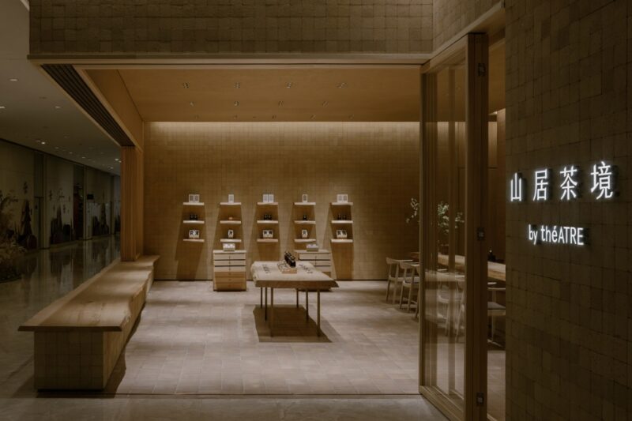十点创意饮品店是继“T.LOFT概念体验馆”之后的福田区另一个城中村商业店铺改造设计项目。深圳城中村多元文化背景下运营的商业店铺都面临着空间多元化、个性化的转变需求。十点创意饮品店位于福田中心区新洲南村内部两条重要街巷的十字交叉口,急促穿行的人群与L型临街巷转角商业界面是构成这个区域节点的重要因素,不到100立方米的室内空间在满足基本商业活动的同时还期望能为周边生活人群提供一个文化与艺术交流的平台,亦期望在这种微小尺度的空间下产生一种差异化的行为共生。
“10.Creative Drink”is an commercial shop renovation project after the “T.LOFT Concept Experience Museum” located in urban village at Futian District, Shenzhen , where commercial shops are faced with the need of diversified space, personalized change under multi-cultural village background. The “10.Creative Drink” is located at the crossroads of two important streets in the Xinzhou South Village, center of Futiandistrict.The rapid crowds and the L-shaped street corner business interface consists of the important factor in the regional node.The Indoor space, though less than 100 cubic meters, is designed to meet the basic business activities as well as to provide a cultural and artistic exchange platform for the surrounding people, also hope to produce a differentiated behavior symbiotic in this small scale space.
设计师的策略是最大化利用这两条街巷的空间特征,巧妙的将室内临街的商业售卖吧台、延展到街道的螺旋形楼梯及二层的观演窗台等序列性的功能空间与城中村里复杂多元的商业生活情境模式有机结合,因此建立一种微妙的、生动的、有趣的多维度街巷空间互动关系。结合新洲南村所在城市区域的空间属性与周边城市功能结构,突破传统单一的商业模式的空间形态,赋予这个空间更多的文化性、艺术性及公共性意向,为这里的消费人群创造最大限度的交流可能,从而进一步强化了城中村的多元化及多样性。基于现有的城中村街巷空间体系之下,重新构建一个整体纯粹的形象与相对杂乱无序的氛围形成强烈视觉对比,成为新洲南村的商业文化新坐标。
Our strategy is to maximize the use of the space feature of two streets, the commercial sale bar facing street, the spiral staircase extended to the streets ,the two-story viewing windowsill and other serial functional space are inserted into the village diverse business life, thus creating a subtle, vivid, interesting multi-dimensional street space interaction. With the spatial characteristics of the urban area of Xinzhou Nancun and the functional structure of the surrounding cities, the design breaks the spatial pattern of the traditional single business model, giving the space more cultural, artistic and public intent so as to create the maximum communication possibility for the consumer , and further strengthen the city village diversity. Based on the existing urban village street space system, the rebuilt integrated image forms a strong visual contrast with the relatively chaotic atmosphere, creating a new business culture coordinates in Xinzhou South Village.
∇ 轴测图 exploded
∇ 街巷场景概念图,streetscape concept
方案设计中,以项目所在地新洲南村地图肌理衍生的图形结合空间墙面形成格物柜,展示墙,电箱设备,局部的漏空让整体空间形态上下渗透与延续,连接两层空间的螺旋形楼梯侧边的弧形玻璃外墙让室内外有了视线上的延伸,拉近了室内空间与街巷之间的关系。二层临街面外墙集合了遮阳,观巷吧台,储物,掩藏卷闸门等系列功能。
For interior design, the graphics from Xinzhou Nancun map is combined with the cabinet, the display wall and electric box equipment. The space infiltration and continuity is achieved by patrial double layer design, where spiral stairs connect space up and down, the curved glass facade extense sight line between indoor and outdoor ,letting indoor space closer to streets. Multiple functions,such as shading, view bar, storage, volume gate cover arr integrated into the second floor facade.
一层空间设置有吧台饮品制作与售卖区,卡座区,二层在满足基本的商业空间使用前提下,亦可结合需求转换为小型的艺术展览,沙龙活动,主题派对,球赛放映等多样的空间类型。
The drink production bar, sale area and deck area are set on first floor, while the second floor can be converted into small art exhibition, salon activities, theme parties etc, to under the premise of meeting the basic business need.
面对城中村这个复杂场景中的种种挑战,厘米制造希望通过系列城中村实践的项目,寻求一种除了“推倒重建”之外更适合城中村更新的常态,切实的为现有城中村人群提供多元的空间需求,赋予城中村生活更多的内涵和价值。
In facing with of the challenges of complex urban village, CMDESIGN hopes to seek more suitable design way other than the “overturned reconstruction” method through a series of project in urban villages of Shenzhen, providing multi-dimensional space needs and giving the village life more meaning and value.
∇ 概念分析:将城中村区域地图与室内元素结合
∇ 平面图,first floor & second floor plan
∇ 构造分析图,axon of the structure details
完整项目信息
项目名称:深圳十点创意饮品店
设计团队:厘米制造
项目地点:中国,深圳
设计成员:陈丹平 廖俊 王真 朱韶峰 王冲 尚佳
项目面积:45平米
设计时间:2017年5月
完成时间:2017年7月
项目摄影:张超

