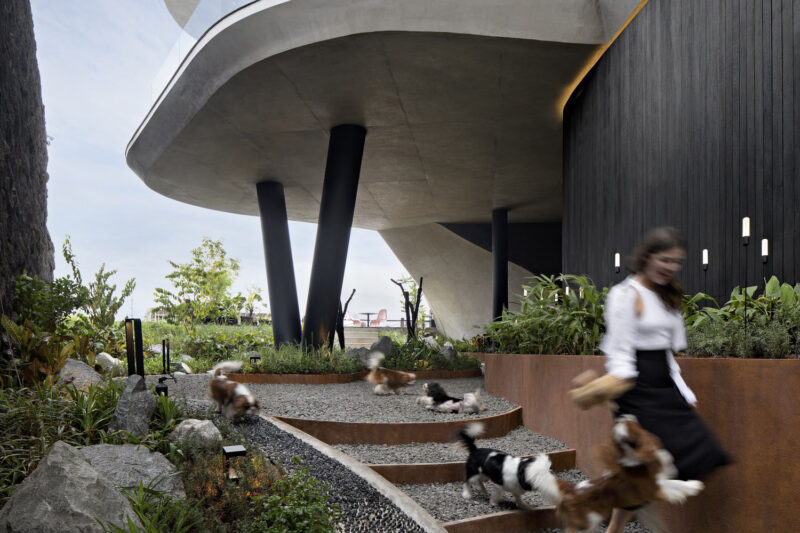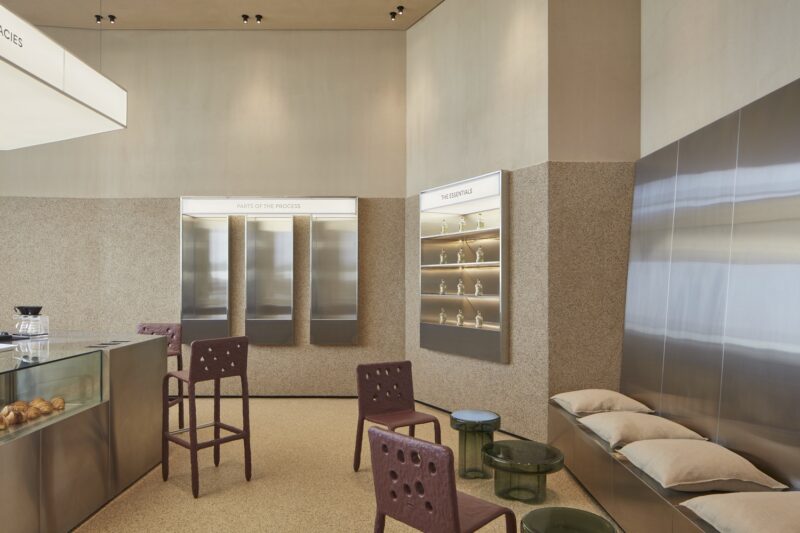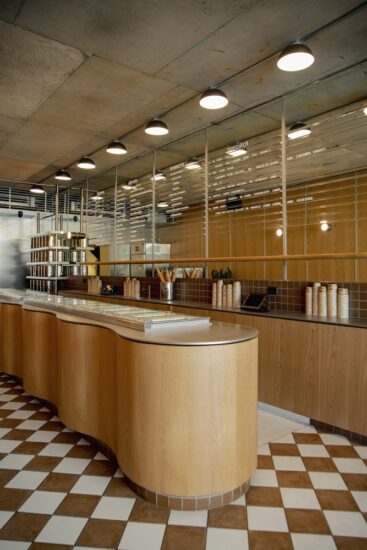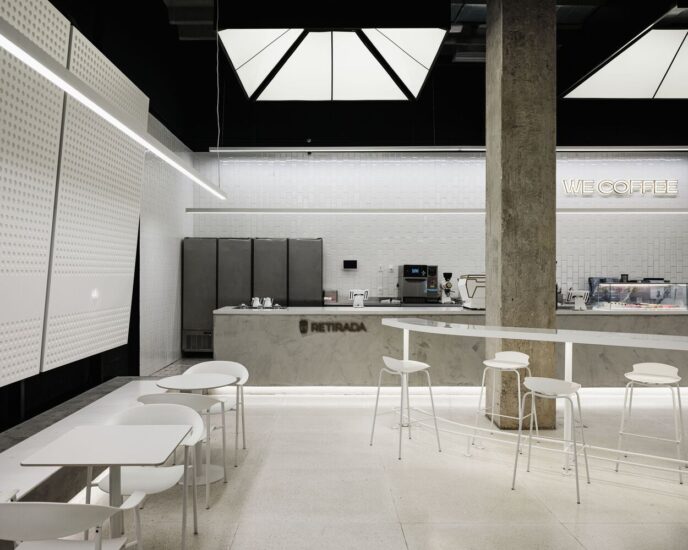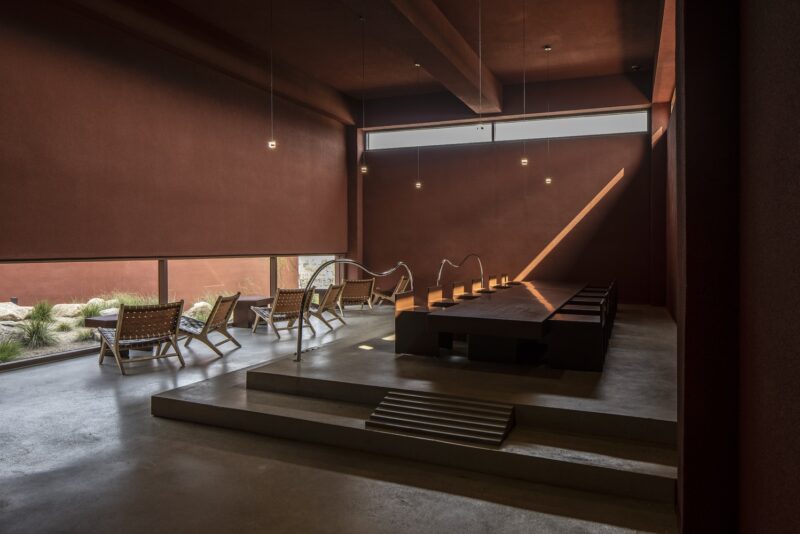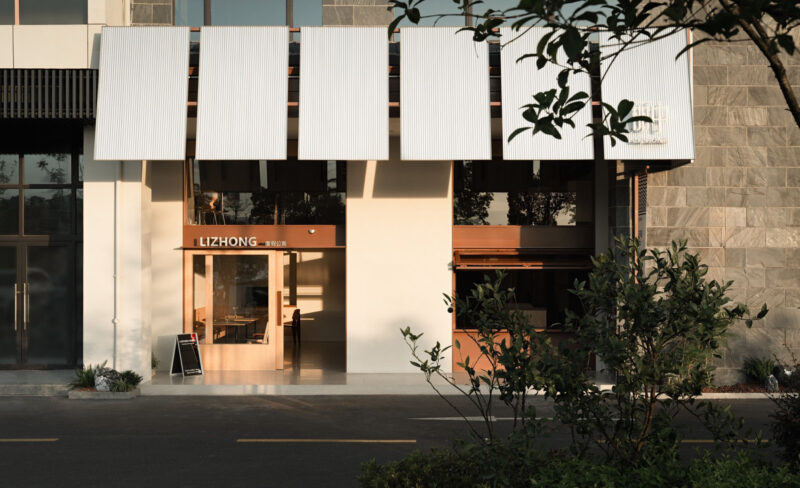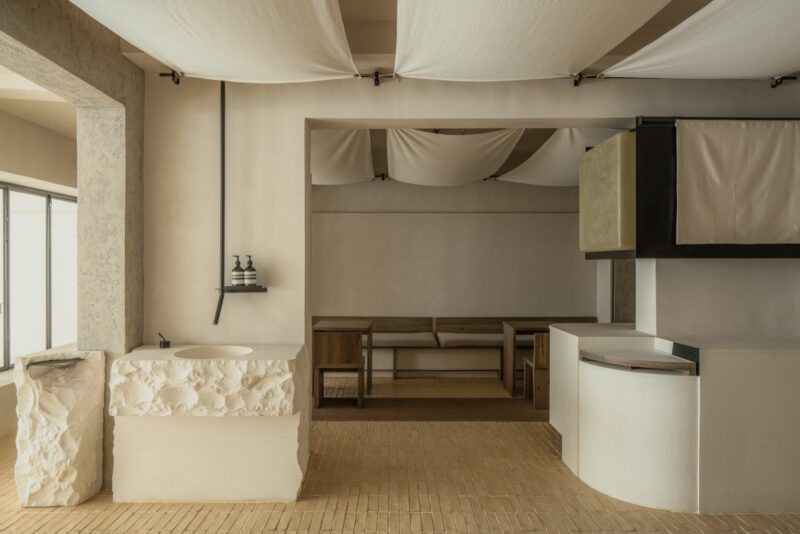这个200平方米的咖啡馆坐落在雅加达南部一个拥挤而杂乱的社区,由当地工作室Kota设计。设计团队利用现有结构狭窄低矮的天花板空间,创造了独特的隧道体验。这是一个度假的地方,你可以休息一下,喝杯咖啡。尽管空间有限,座位布局设计是高效的,同时保持明亮和轻量级的空间氛围。
Situated in a dense and cluttered neighborhood in the south of Jakarta, the 200 square-meter café by local firm Studio Kota consists of two levels which include an indoor and outdoor dining area. The renovation project takes advantage of narrow and low ceiling space from the existing structure to create a unique tunneling experience. It’s a getaway place to take time off and enjoy a cup of coffee. Despite the limited space the seating layout is designed to be efficient while maintains the bright and lightweight space ambiance.
作为处理狭窄和深空的策略,在设计中引入了一系列拱门,这是借鉴了古典建筑中拱的几何形状作为建筑的统一元素。一排拱门从室内空间一直延伸到立面。这反映了从内到外发生了什么。与此同时,拱形立面使建筑在邻里中具有很强的存在感。
As a strategy to deal with narrow and deep space an array of arches was introduced in the design. The arch geometry was borrowed from classical architecture as a unifying element in the building. The row of arches extends from the interior space all the way out to the facade. This gives a reflection of what’s happening inside to the outside. At the same time the arch facade gives the building a strong presence in the neighborhood.
在室内,不同几何形状的组合被插入到现有的结构中,浅绿色和桃色用于加强每个几何形状的特征,而白色纹理拱门和墙壁成为统一元素。从条形柜台和楼梯上的水磨石材料可以看到图案的一瞥,这使得两者成为内部空间的焦点。木家具的引入通过给空间一个更温暖和亲密的感觉来平衡平面色彩几何图形。天鹅绒坐垫搭配黄铜元素的家具带来了一种奢华的感觉。
The interior is about the composition of different geometries that are inserted into an existing structure. Light green and peach color are used to strengthen the character of each geometry while the white textured arches and wall become the unifying element. Glimpse of pattern can be seen from terrazzo material on the bar counter and stair which make the two the focal points of the interior space. Wood furniture are introduced to balance the flat colored geometries by giving a more warm and intimate feel to the space. Velvet cushion on the furniture paired with brass element brings a sense of luxury.
完整项目信息
项目名称:Cliq Coffee
项目位置:印度尼西亚雅加达
项目类型:餐饮空间/咖啡厅
完成时间:2018
项目面积:160㎡
设计公司:Studio Kota
设计团队:Erick Kristanto, Wendy Sudibyo, Farah Muzakar
摄影:Sefval Mogalana










