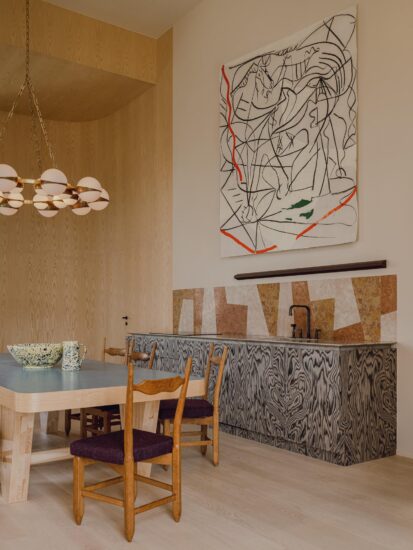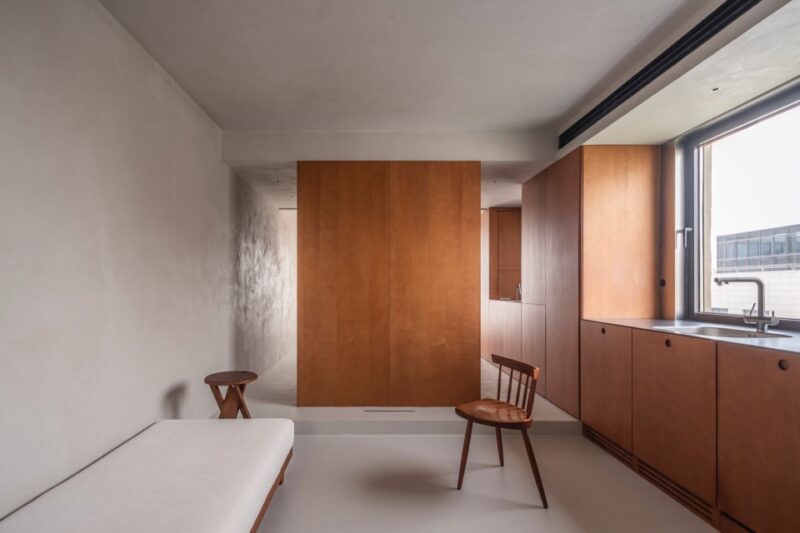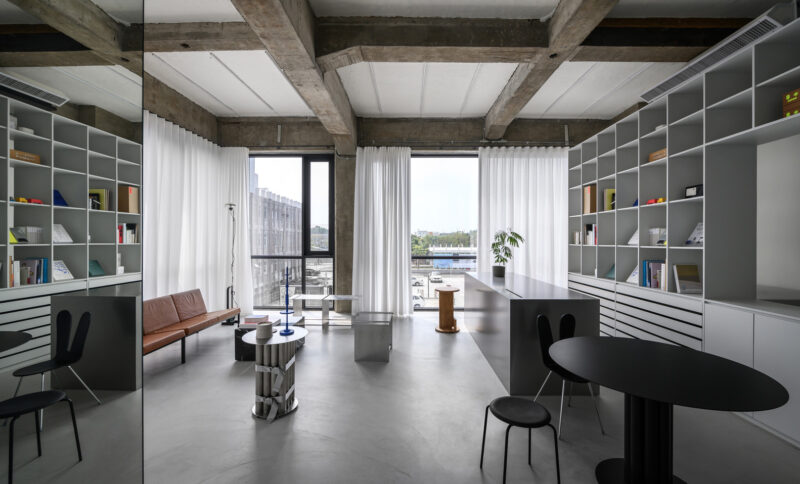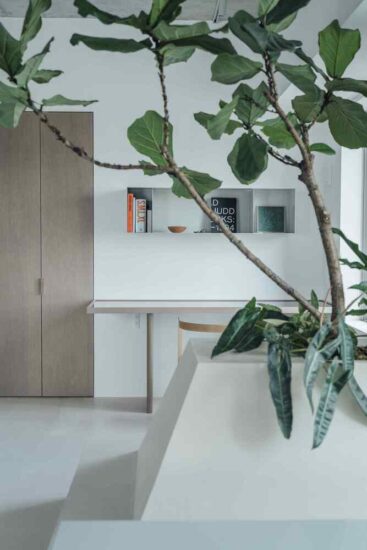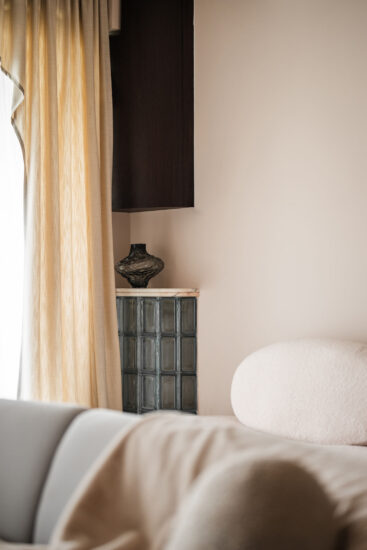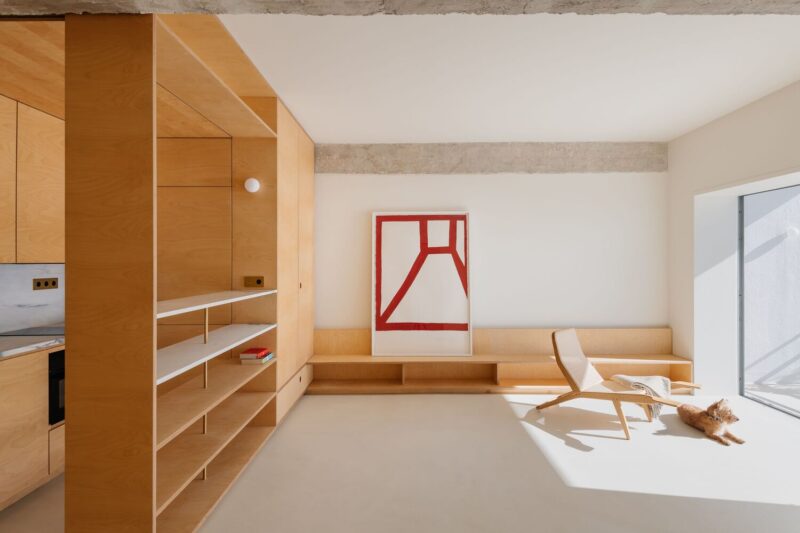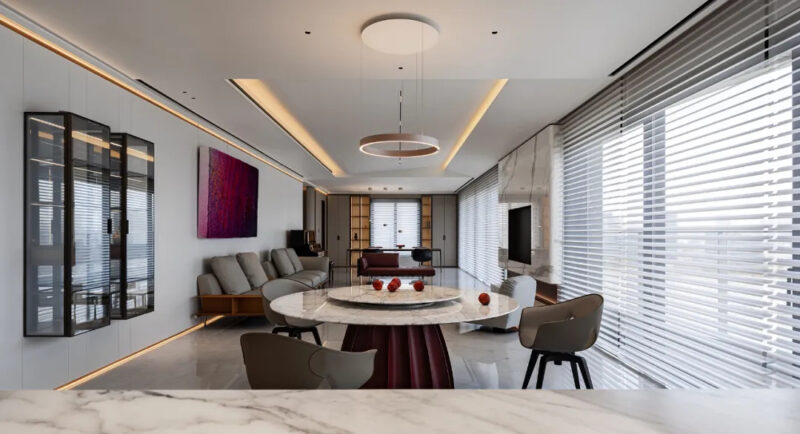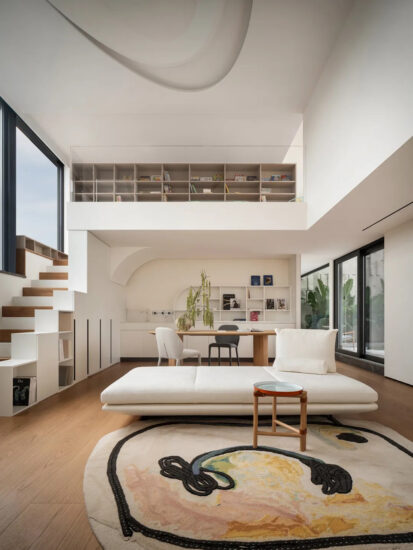位于高雄的172平米毛胚屋,屋主是退休的牙医师夫妻,男主人追求少即是多的简约路线,女主人钟情绒布的亲肤与柔软,偏好黄铜色、复古金色调,凝聚鎏金岁月的经典感,喜好料理与社交活动亦能呼应巴黎沙龙聚会的文艺情怀。
This case example is a 52 “ping” (172 square meters) bare shell home, located in Kaohsiung. The owner is a married couple of retired dentists. The host pursues a simplistic beauty while the hostess loves the texture and softness of flannel. She prefers bronze and vintage metallic gilding for the way it captures the decorum of yesteryear. She loves cuisine and social events and they can echo the artistic atmosphere of a salon gathering in Paris.
本案原始格局狭长,经格局重整后维持三房两厅,在书房加上铁黑色烤漆推拉门设计,使空间能灵活区隔成卧房兼多功能室。独立厨房改为储藏间,挪出开放式厨房与客餐厅连成一气,打造高机能料理大平台,亦扩大宴客空间。
The apartment was originally arranged in a narrow and long manner. After a rearrangement, the layout remains three bedrooms, a dining room and a living room. An iron-black lacquer sliding door was added in the study so the space can be divided to create a separate bedroom / multifunctional room in a flexible manner. The detached kitchen becomes a storage room. The rearrangement results in an open kitchen integrated with the living room and dining room, enabling a high-performance cuisine preparation platform. At the same time it expands the banquet space.
整体以混凝土灰搭配烟熏橡木色与午夜蓝,设定沈稳基调,再藉由家具家饰的对象细节工艺雕琢态度与品味。客厅墙面与轻隔间的电视矮墙采用乐土水泥涂料,地板运用水泥色意大利仿原铁板薄砖,让基底沈淀出素朴的材料表情。客厅与书房采用烟熏橡木材质与同色系木百叶,光线在筛落过程也烘托自然柔和气息。
The apartment was originally arranged in a narrow and long manner. After a rearrangement, the layout remains three bedrooms, a dining room and a living room. An iron-black lacquer sliding door was added in the study so the space can be divided to create a separate bedroom / multifunctional room in a flexible manner. The detached kitchen becomes a storage room. The rearrangement results in an open kitchen integrated with the living room and dining room, enabling a high-performance cuisine preparation platform. At the same time it expands the banquet space.
木质的温润咖啡色调过渡到餐厅、厨房时,也渐变成璀璨的铜金色调。玄关设置琥珀镜放大视觉,搭配 Catellani & Smith 半月状铜金灯具,酝酿夜归的温馨。 Ginger & Jagger 玄关桌别出心裁地运用镀铜无花果树枝作桌脚,玩味柔弱与刚强。Porada 白色大理石桌采用金属冲孔椭圆铜金基座,凸显都会派的潇洒不羁。 雾金烤漆吊柜搭配吊灯金光烁烁的灯罩,壁面搭配仿卡拉拉白大理石磁砖、深色磨石子磁砖,沈稳的柚木厨具亦能平衡奢华感。 女主人喜爱的绒布料质感,从客厅的蓝色窗帘、munna 山棱线般的沙发弧线与诙谐的 Gubi 甲壳虫椅开展。书桌后方的万向活动板在 8 片柜门上附加绒布,缔造软性立面,也强化布料与主题色之运用。电器柜与吧台的午夜蓝则渲染慵懒氛围。
Heading toward the dining room and kitchen, the warm wood-texture brown transitions into a bright copper tone. An amber mirror installed in the atrium magnifies the field of vision. It matches the Catellani & Smith crescent shaped copper metallic lamp set to convey warmth to the host and hostess upon an evening return home. The legs of the Ginger & Jagger console table are ingeniously camouflaged as copper-plated fig tree branches, playfully contemplating softness and hardness. The Porada white marble table has an oval-shaped copper base with metallic perforations, leaving an impression of the artistic urbanites’ boldness. Matte gold lacquer cabinets match chandeliers with lamp shades that sparkle like gold. The walls are affixed with faux Bianco Carrara marble tiles and dark Terrazzo tiles. Teak kitchenware also serves to balance the sense of luxury.
女主人喜爱的绒布料质感,从客厅的蓝色窗帘、munna 山棱线般的沙发弧线与诙谐的 Gubi 甲壳虫椅开展。书桌后方的万向活动板在 8 片柜门上附加绒布,缔造软性立面,也强化布料与主题色之运用。电器柜与吧台的午夜蓝则渲染慵懒氛围。 在朴质的背景摆设心仪的家具设计工艺,实现品味居家之余,更彰显优雅内敛的人生智慧。
The fabric texture that the hostess loves is sustained from the blue curtains in the living room to the curvature of the munna sofas and the open shape of the Gubi beetle lounge chair. The universal movable board behind the desk is attached to flannel from the 8- piece cabinet doors, creating a soft façade that fits in with the theme of fabric textures. The midnight blue of the appliance cabinets and the bar renders a relaxed atmosphere. This creates a simple background ideal for emplacing one’s favorite furniture designs, realizing a tasteful home décor and highlighting an elegant, insightful lifestyle.
完整项目信息
项目名称:Days of gold and velvet
项目位置:中国,台湾,高雄
项目类型:住宅空间/私宅设计
项目面积:52坪(约172㎡)
设计公司:HAO Design































