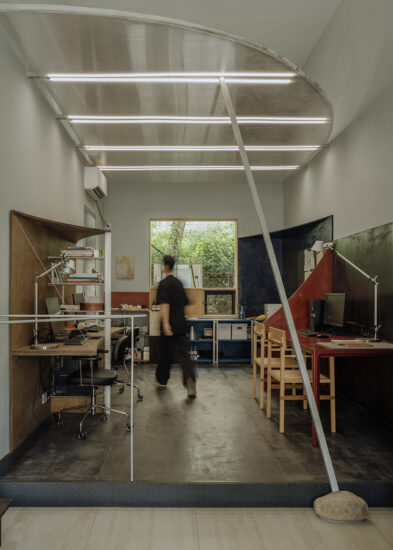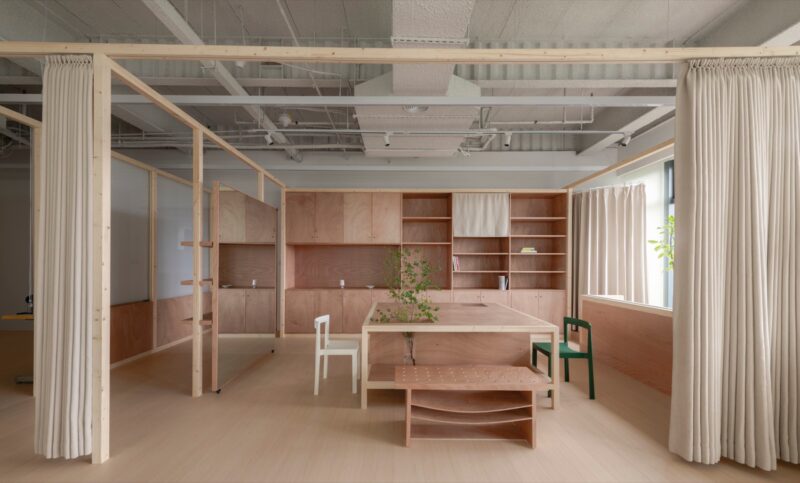作为比利时最好的共享办公空间设计品牌,Fosbury&Sons继成功完成安特卫普的WATT大厦室内办公空间之后,公司如今于布鲁塞尔开设了第一家服务型共享办公大楼。Fosbury&Sons将其对塑造新型办公空间的创意和愿景带进布鲁塞尔,倡导全新,高质量的工作生活方式。在建筑师Constantin Brodzki设计的标志性现代主义建筑中,Going East再一次设计出最令人印象深刻的室内作品。
Take Fosbury & Sons latest co-working venture,‘The Office’. This is their second location designed by the Belgian interior architects Going East. No strangers to designing top notch workplace interiors, formerly smashing the concept in the WATT Tower in Antwerp, they’ve now turned their eye to Brussels. Taking up residence in the iconic, modernist building designed by architect Constantin Brodzki, Going East have once again delivered their signature impressive interior.
Brokzi设计中最引人注目的是由756个预制的凸椭圆形混凝土模块组成的建筑外观。他独特的建筑设计方式,在比利时建筑界掀起了一股新浪潮。在纽约现代艺术博物馆举办的“Transformations in Modern Architecture 1960-1980”展览上,Brokzi作为唯一一位比利时建筑师获得了提名。
Brokzi’s remarkable sculptural façade is made up of 756 prefab convex oval concrete modules. His unique way of designing buildings was so unusual, it started a new wave in Belgian architecture. It also earned Brokzi a mention in the ‘Transformations in Modern Architecture 1960-1980’ exhibition at the Museum of Modern Art in New York, where he featured as the only Belgian architect.
建筑墙表面被拆除,使得原有的混凝土内饰裸露出来,每个房间都被那些引人注目的蛋形窗户框了起来。该项目占地7,000㎡,分布在大楼九层中的七层,地下三层用作停车场。
The building has been stripped back to bear shell, with its original concrete interiors expressed and every room framed by those remarkable egg shape windows. The space occupies 7,000 square metres, spread over seven of the building’s nine floors, with three extra floors below ground level for parking.
建筑采用了简单的材料组合——黑钢框架,镶木地板和细木材。有足够的私人办公室可供选择,包括套房、工作室以及共享的私人办公区域。或者,你也可以在整个建筑中的多处共享工作区休息放松,所有这些工作区都经过了精心的设计且布置了精美的家具。
A simple palette of materials has been employed – black steel framing, parquetry flooring and timber joinery. There are ample private offices to select from, the ‘Suites’ or the ‘Ateliers’, and the shared private office areas. Or one can simply plonk down in one of many shared workspaces throughout the building, all of them meticulously designed and beautifully furnished.
Fosbury & Sons想要营造一种“家”的氛围,将一种囊括了工作和娱乐的设计理念与少量豪华酒店的设计元素相融合,于是创造了“The office is dead”的口号;并与Going East一起,将刻板的灰色办公环境转变为一个能提高生活质量的工作环境。
Wanting to maintain a feeling of ‘coming home’ and blending a design ethos that encapsulated work and play, with a sprinkling of a luxury hotel, Fosbury & Sons has coined the slogan, ‘The office is dead’. Their plan, along with Going East, has been to transform the stereotypical grey office environment into a space that increases one’s quality of life. They are going open three more next year, no doubt withGoing East at the helm once again.
完整项目信息
项目名称:福斯伯里父子办公室
项目位置:比利时布鲁塞尔
项目类型:办公空间/联合办公
项目面积:7000㎡
使用材料:黑钢、混凝土、木材
设计公司:Going East
设计师:Constantin Brodzk




























