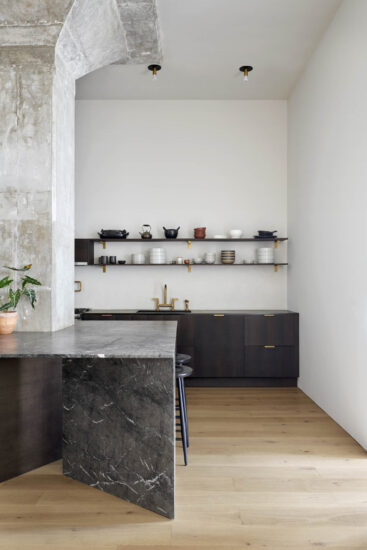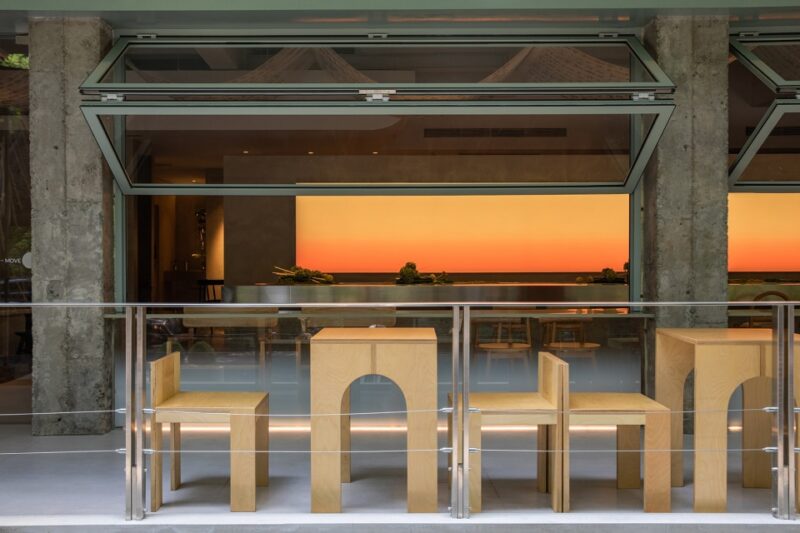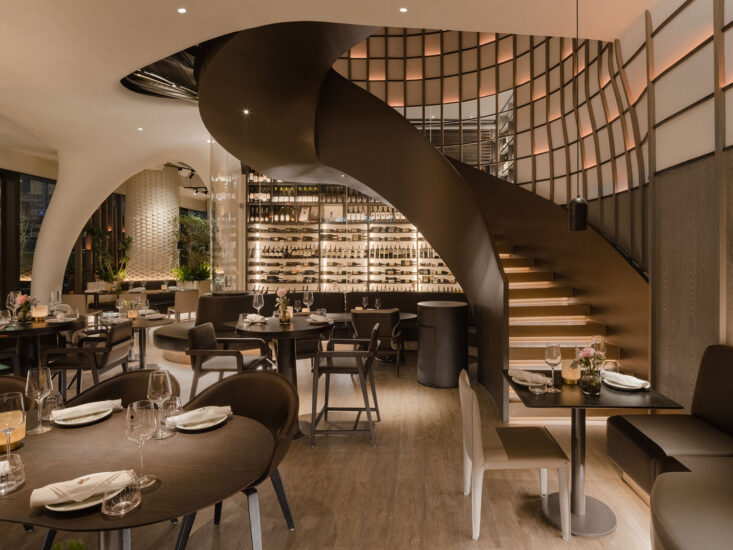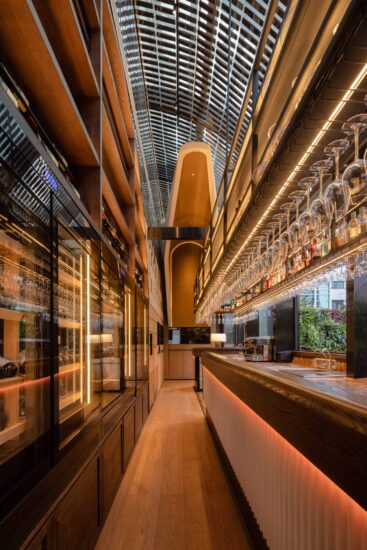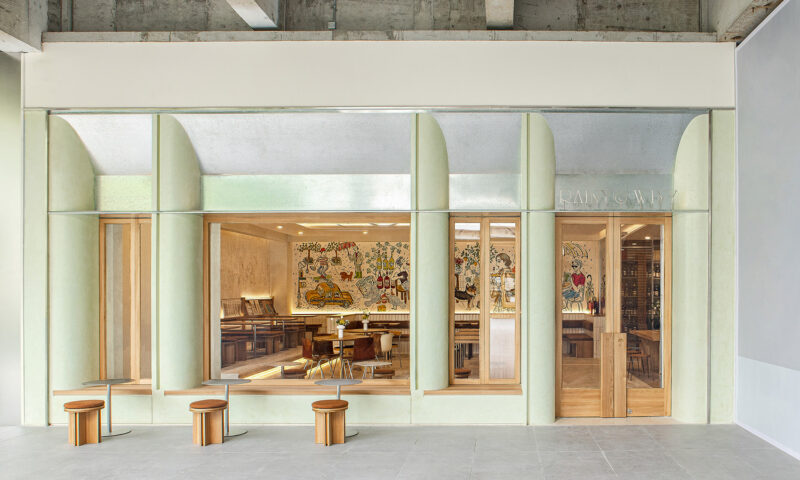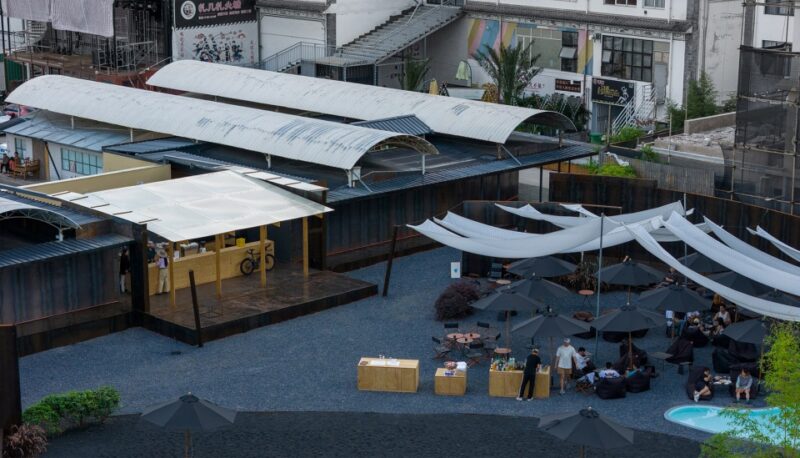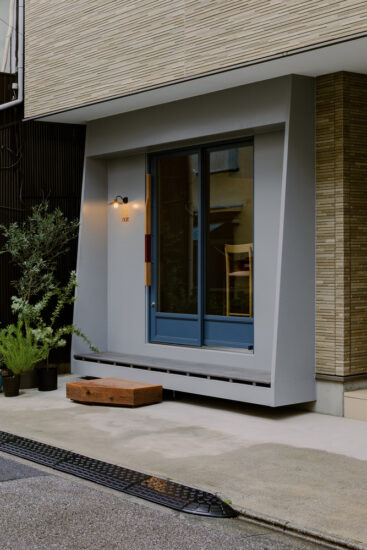ater建筑事务所在乌克兰基辅市中心波多尔区设计了一个新酒吧。punkraft原是一家鸡尾酒吧的所在地,建筑师此次的任务是改变原建筑的平面布局,为其配备一个可以冷藏啤酒桶的房间,并将室内完全重新设计,包括入口处和招待区。
ater architects has designed a new bar located in the podol area of downtown kiev in ukraine. formerly home to a cocktail bar, the design of ‘punkraft’ intends to pay homage to the rebellious nature of the craft beer movement. the architects were tasked with the challenge of changing the schematic layout of the premises, equipping it with a cold room for storing beer kegs and completely redesigning the interior, including the entrance and guest zones.
建筑师最终采用了能代表啤酒设备的工业美学材料,如不锈钢、冷轧金属、混凝土和霓虹灯,为酒吧营造出了一种“叛逆”的氛围。与此相反的是,招待区则使用更柔软、更有触感的材料,如通过使用橡木、纺织品装饰和温暖柔和的灯光来为客人提供更舒适的环境。此外,室内原有的历史砖拱仍被保留。
the resulting design by the architect utilizes materials that represent the industrial aesthetics of beer equipment. stainless steel, cold rolled metal, concrete and neon lights are used to create a rebellious atmosphere in the bar area. in contrast, softer and more tactile materials are applied in the main guests’ areas to provide a more comfortable ambience. this is achieved by using oak wood, textile upholstery and warm muted light. in addition, the original, historical brick arches have been retained in the interior.
空间规划分为三个区域:酒吧、公共区域和安静区域。酒吧的主要特色是有着一个长3.5米,由24个水龙头定制的连接冷却室的啤酒管。通过这些水龙头,你可以品尝到各式各样的啤酒。酒吧上方的天花板由金属拱形部分组成,与相邻大厅的砖拱顶相呼应。总的来说,punkraft的工业风格与其朋克的内部装饰设计吸引了许多精酿啤酒爱好者。
the plan of the space is divided into three zones: the bar, communal areas and quiet areas. the main feature of the bar is a 3.5-meter-long, 24 tap, custom draft beer tower connected with the cooling chamber. it allows a constant rotation of assorted craft beers on tap at all times. the ceiling above the bar is made up of metal arched segments as a reference to the brick vaults of neighboring halls. overall, the design of ‘punkraft’ effectively invites craft beer lovers with it’s industrial, punk interior.
完整项目信息
项目名称:punkraft 啤酒屋
项目位置:乌克兰基辅市
项目类型:餐饮空间/啤酒店
使用材料:金属、混凝土、不锈钢、霓虹灯、橡木
设计公司:ater
摄影:ater













