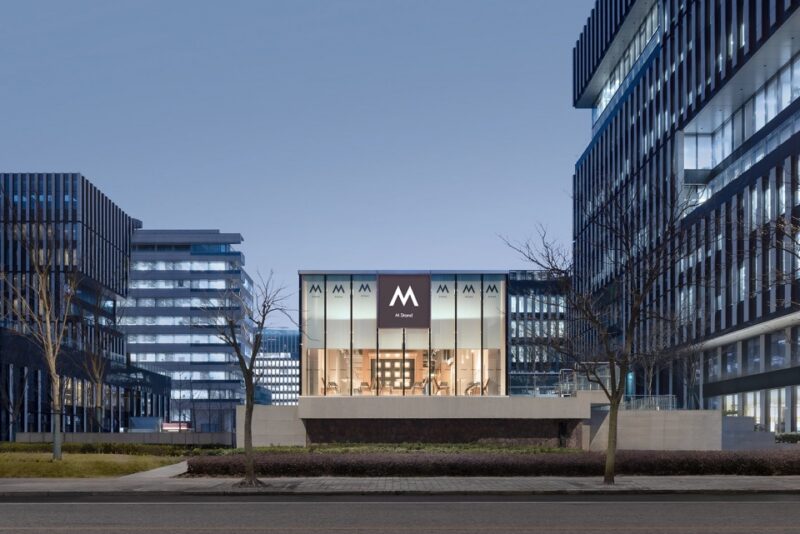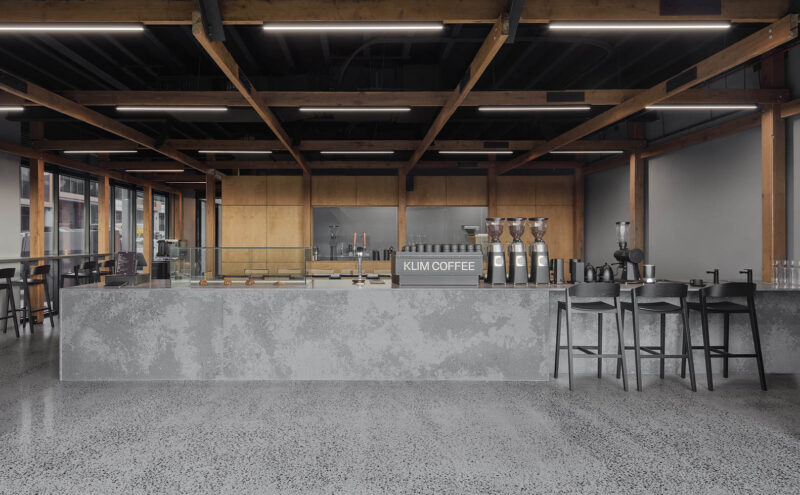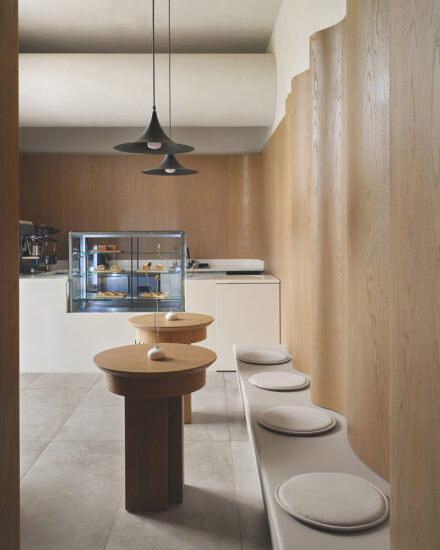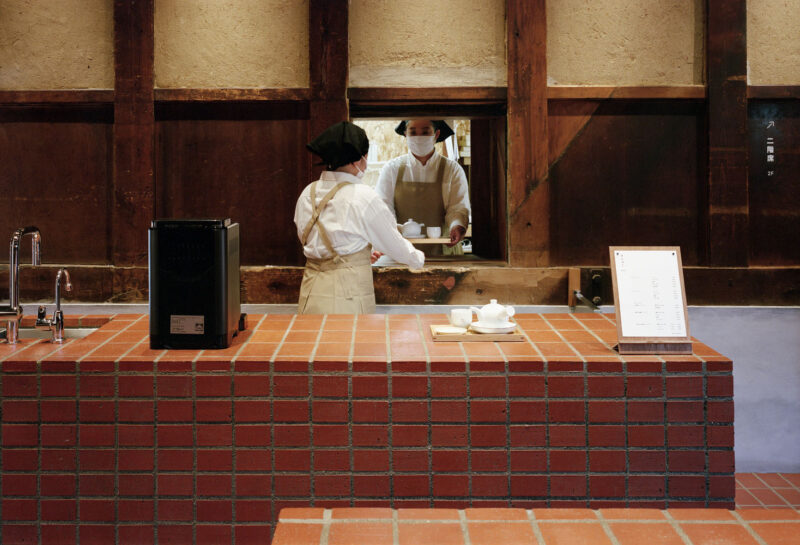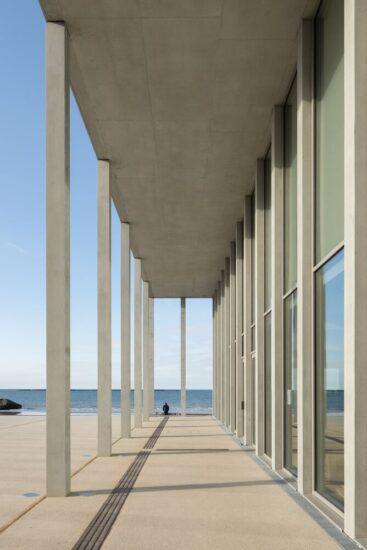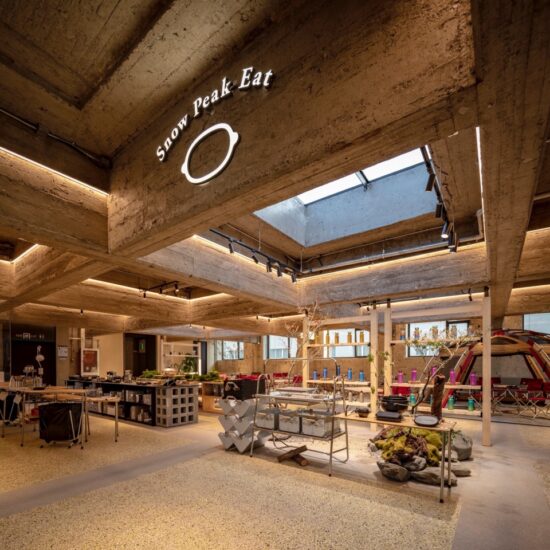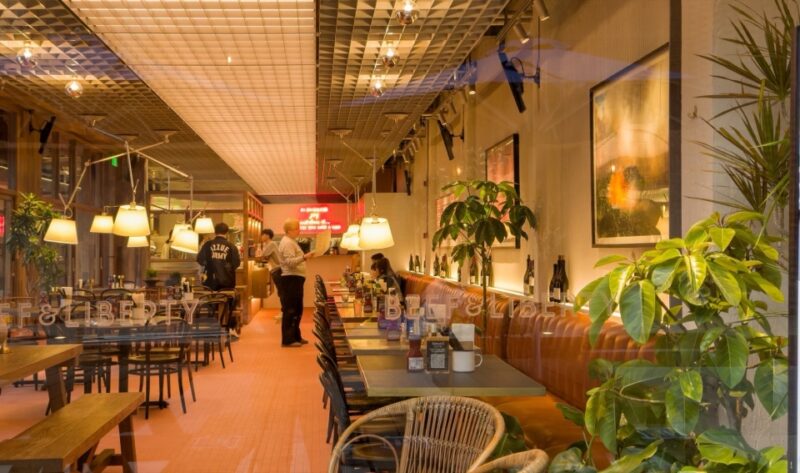店面位于十字路口,这决定了咖啡馆的角落布局。在店面中间,有一个收银机,后面隐藏着厨房。客户对设计师的要求是要一种打破传统的设计风格,即素食咖啡馆应该采用生态风格,辅以冥想风格的音乐。这里设计的一切都与此相反。一半的客人甚至不知道他们吃的是素食食品,这要归功于厨师制作的创意和食物的味道,他们更注重食物的味道和品质。晚上有聚会,而白天播放着从唱机转盘里出来的音乐。
The house is located at an intersection, which dictated a corner layout of the café. In the middle, there is a cash register, with a kitchen area hidden behind it.Our clients’ request for designers was to break a stereotype that a vegan café should be done in an eco-style, complemented with meditation-style music. Everything is quite the opposite here. Half of the guests don’t even know they are eating vegan food, thanks to the creativity of preparation and the taste of food, with the accent on food’s quality rather than labeling. There are parties going on at night, and during the day there is music played from a turntable.
该项目除了厨房区域,其他空间不采用瓷砖铺贴。我们使用了现场浇筑的混凝土来代替瓷砖的功能,并将其应用到墙体上。在这一高度以上,墙壁是未加工的,只有一层油漆。
This is not the first project where we consciously and completely rejected ceramic tile on surfaces, except for the kitchen area where special rules apply. For this project we used poured-in-place concrete that we also applied to walls up to a certain level. Above this level the walls remained raw, with just a coat of paint.
这个室内装饰中最特别和最有趣的物品绝对是柜台的形状。它吸引了每个人的注意力。 在调酒师这边,它很实用,主要功能是存储物品或人员使用。
The most unusual and interesting object in this interior is definitely the order placing counter made in a wonderful shape. It draws everyone’s attention. At the bartender’s side, it is quite practical, the entire space is used for storage or personnel use.
我们想创造一个不只是品尝食物的地方,而是尽我们一切努力去创造一个具有一种愉悦气氛的空间,客人可以在这里舒适地享受彼此的陪伴。不管什么时候,这个咖啡厅从来没有空过,公用桌子总是很受欢迎。这个地方不仅适合吃饭,而且适合工作、会议和放松。
We really wanted to create a place where people don’t just eat. We made every effort in order to create a space and an atmosphere where guests can comfortably enjoy each other’s company, and we are happy to have managed just that. The place is never empty, communal tables are always popular regardless of the time of day. The place is comfortable not only for eating, but also for work, meetings and relaxation.
墙上的一些古老的壁画,是波兰人建造时遗留下来的。内部的所有元素,除了椅子和灯具,都是定制的。
There are some old murals here and there, remaining from the times when the place was built by the Poles. All elements of the interior, except for the chairs and light fixtures, were custom-made.
完整项目信息
项目名称:OMNOMNOM素食咖啡馆
项目位置:乌克兰
项目类型:餐饮空间/咖啡厅
完成时间:2018
项目面积:100平方米
使用材料:铁条、混凝土、木材、砖
设计公司:replus design bureau
设计团队:Khrystyna Badzyan, Vitalii Kulchytskyy
摄影:Dmytro Sorokevych


















