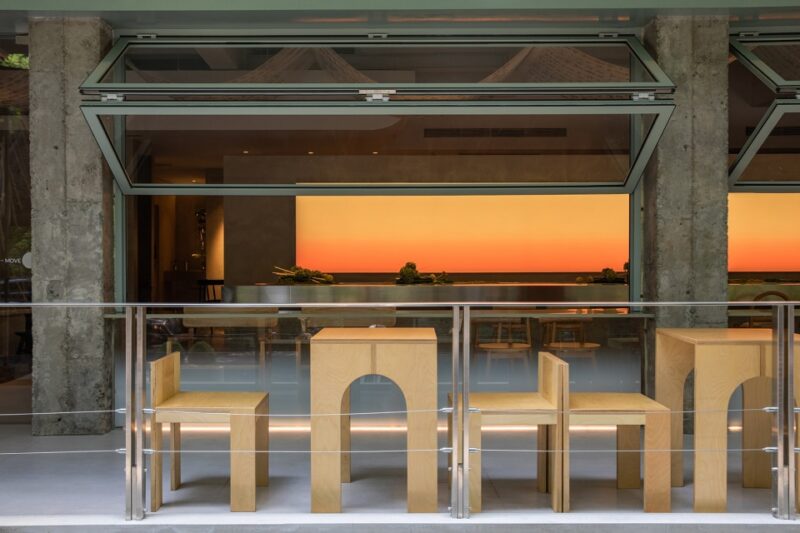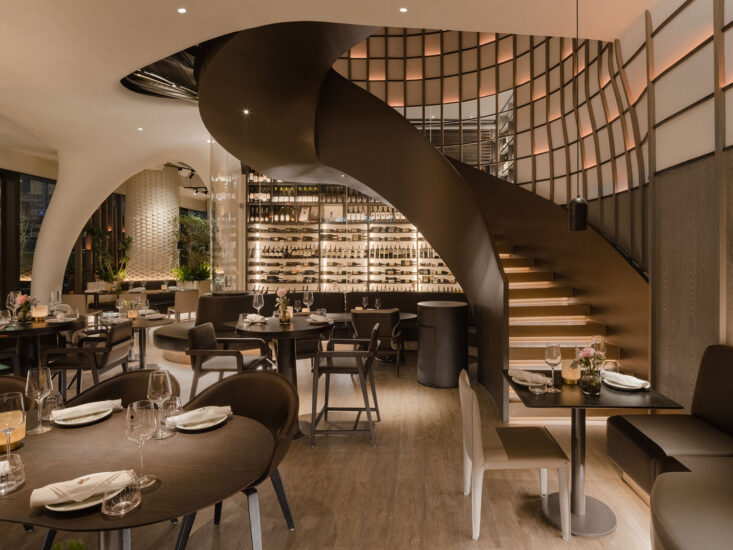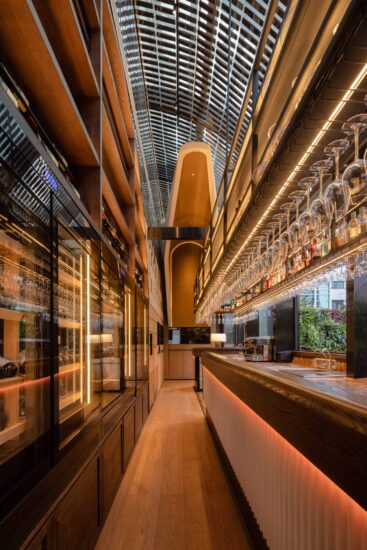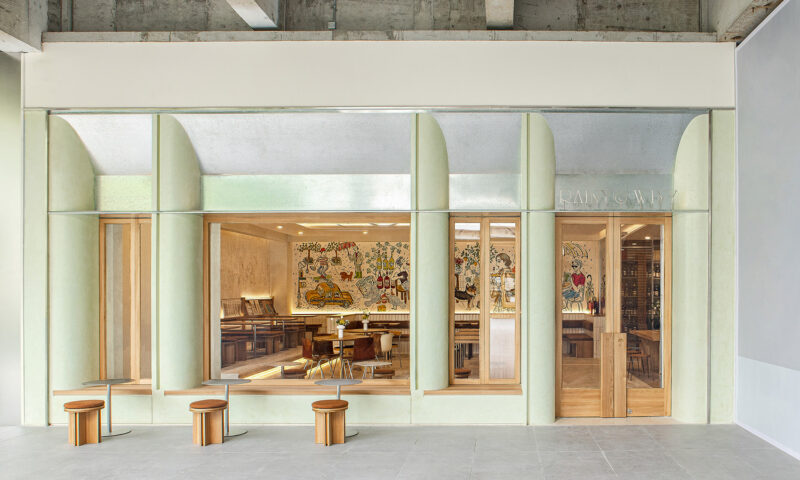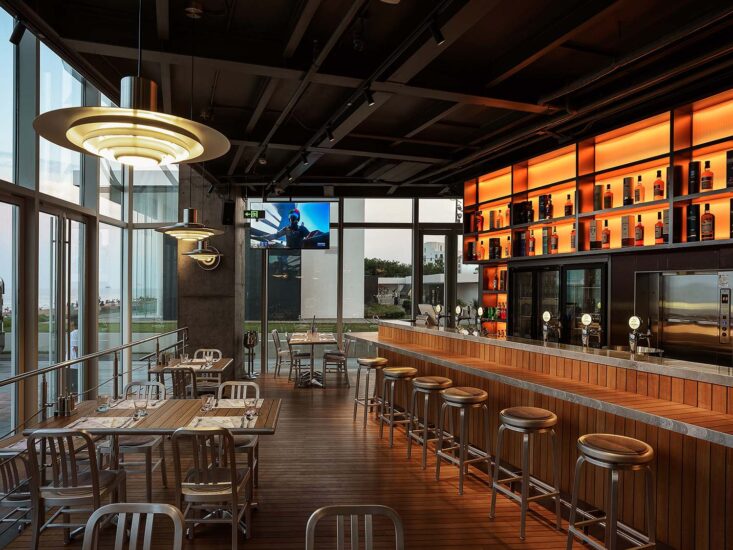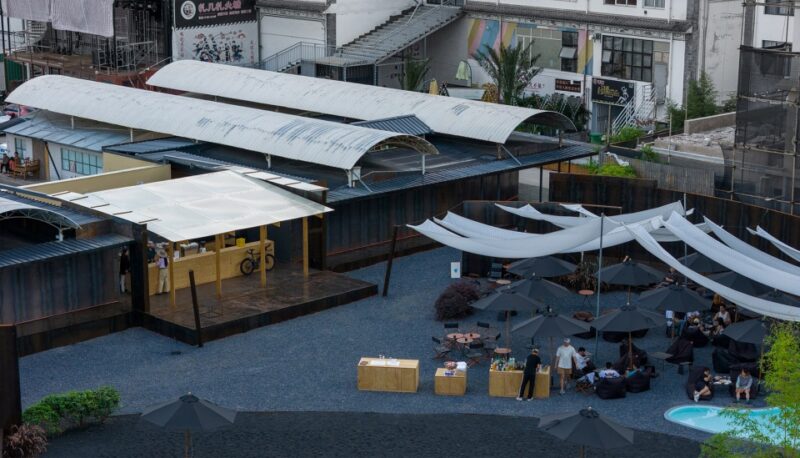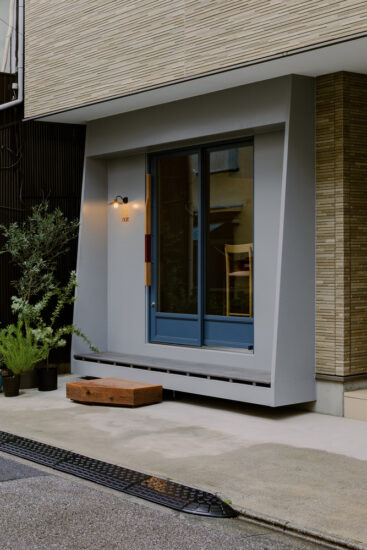位于圣保罗的Benzina酒吧是由 SuperLimão工作室设计的,项目的想法是想为顾客创造一个年轻、有趣同时又可以让顾客自由进出的酒吧空间。
The idea for the Benzina Bar project, that is located in São Paulo, was to create a young, interesting and at the same time an empowering environment for the customer to have the free will to come and go at the bar.
在这幢房子里,曾经营着一家老酒吧,酒吧里的区域划分得很好,而且经历过一系列的重修。同时,建筑立面具有较强的线条和有着富有表现力的角度。此外,在建筑表面中做了几个开口,以便室内外一体化。
In the house worked an old pub with well compartmentalized areas and that already had undergone a series of reforms, which ended up leaving him without identity. At the same time, the facade of the property has strong lines and expressive angles, which were taken as an architectural objective for its new design. In addition, several openings were made in the frames so that the interior and exterior were integrated.
由于环境被划分得很好,所以设计团队的第一个想法是让所有空间达到视觉统一,利用旧天花板上现有的结构,然后拆除衬板,露出屋顶的剪刀结构,进行声学处理。
As the environment was well compartmentalized, the first idea was to create a visual unification of all spaces, taking advantage of the existing right foot on the old ceiling. Then the liner was demolished, the scissors of the roof structure were exposed and an acoustic treatment was performed.
一楼有一个大酒吧和一系列不同高度的桌子。大型看台将一楼统一起来,人们可以在这里移动或站立。二层是休息室、游泳池和第二个酒吧。这个酒吧有一个有趣的桌子,表面有着丰富多彩的液体形状,可以移动触摸,产生幻觉效果。在这一层有一个楼梯到下一层和第三层,那里有一个小台球桌,弹球机和一个足球桌。这个区域的想法是创造一个游戏区域,使人与人之间产生互动。
The ground floor features a large bar and a series of tables at different heights. A large grandstand unifies the ground floor to the first level, where people can move or stand. In the second level were created lounges, a pool area and a second drink bar. This bar has a playful surface created with colorful liquids that move with the touch, making a connection with the hallucinogenic effects of Benzina inhalation. On this floor there is a staircase to the next and third level, where there is a small support bar, pinball machines and a foosball. The idea for this area was create a play area that makes an interaction between people.
回到一楼,在主酒吧旁边有一个大的开放窗口,并利用一楼和街道之间的水平差创建一个单独的平台,作为内部区域的工作台,同时可以作为外部区域的高桌子。
Returning to the ground floor, a large opening window was created alongside the main bar and, taking advantage of the level difference between the ground floor and the street level. A single platform was created, serving as a bench for the internal area and, at the same time, a high table for the outside area.
酒吧建筑内所有的表面都被剥落暴露出来,新设计出来的元素与之前的旧元素产生了巨大的变化。
All the coatings were peeled, exposed and everything that was created again seeks to bring a great differentiation exposing the new and the old.
在立面上使用了不同的颜色和线性照明。在内部舞台上,一个休息室被建在书架旁边,书架上有几件来自80年代的物品,还有由SuperLimao工作室设计的一盏超大的Biro-Biro铂金灯。
On the facade were used different colors and linear illuminations. Internally, on the stage, a lounge was created next to a bookcase with several objects with references from the 80’s and a large Biro-Biro platinum lamp, authored by SuperLimão Studio.
完整项目信息
项目名称:Benzina酒吧
项目位置:巴西圣保罗
项目类型:餐饮空间/酒吧
完成时间:2017
项目面积:250平方米
使用材料:金属、塑料、混凝、木材、砖、钢条
设计公司:SuperLimão Studio
设计团队:Antonio Carlos Figueira de Mello, Lula Gouveia, Thiago Rodrigues, Letícia Domingues, Pedro Pontes
景观设计:Teco Paisagismo
灯光设计:LDArti
摄影:Maíra Acayaba

















