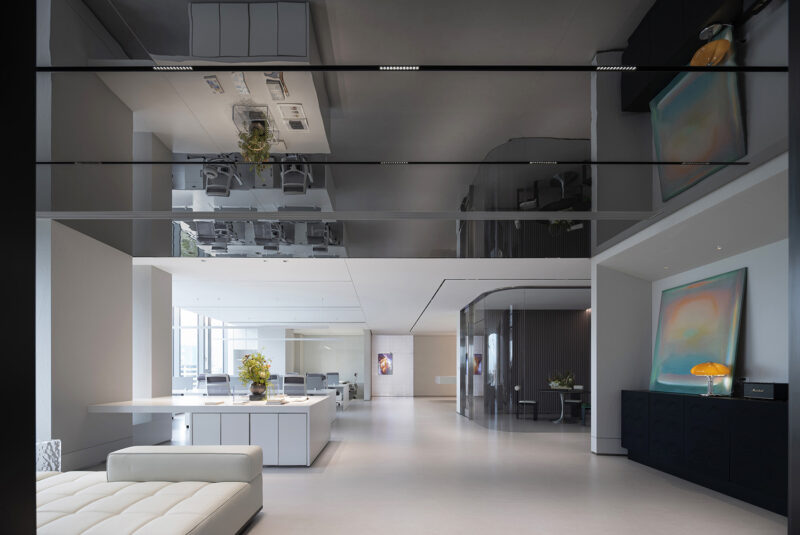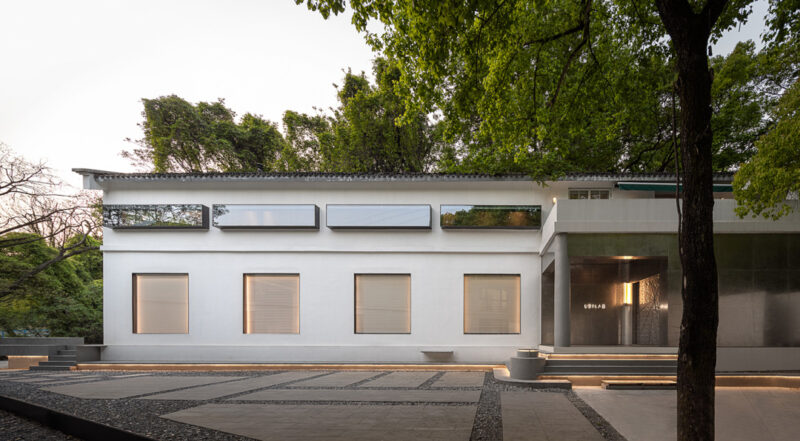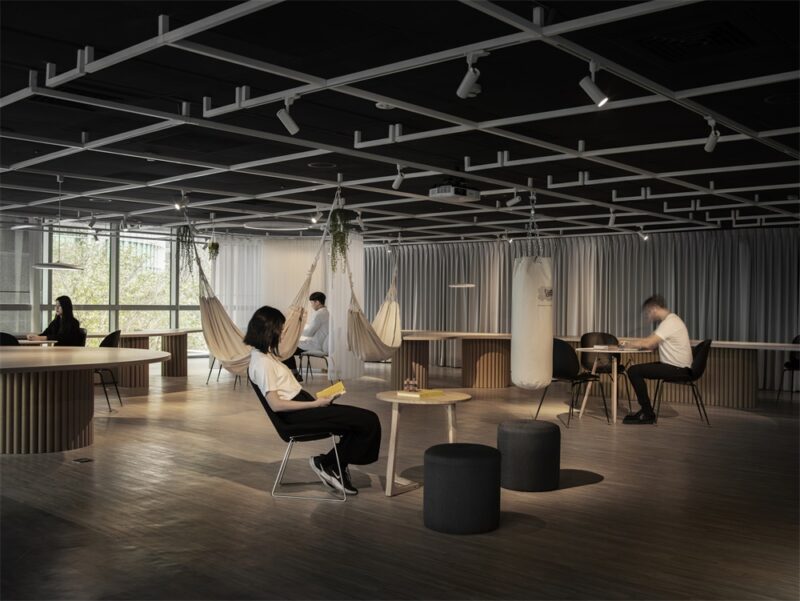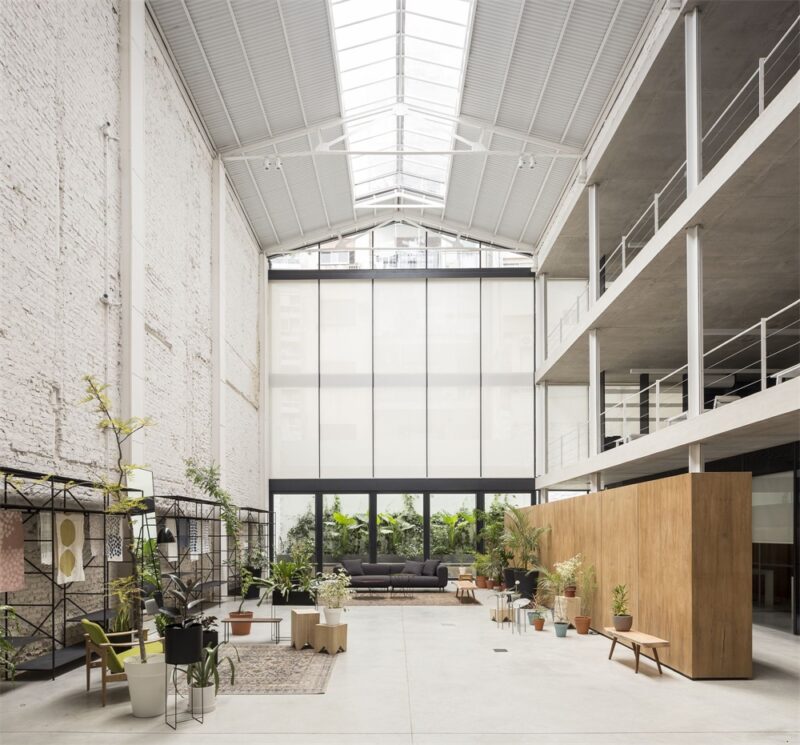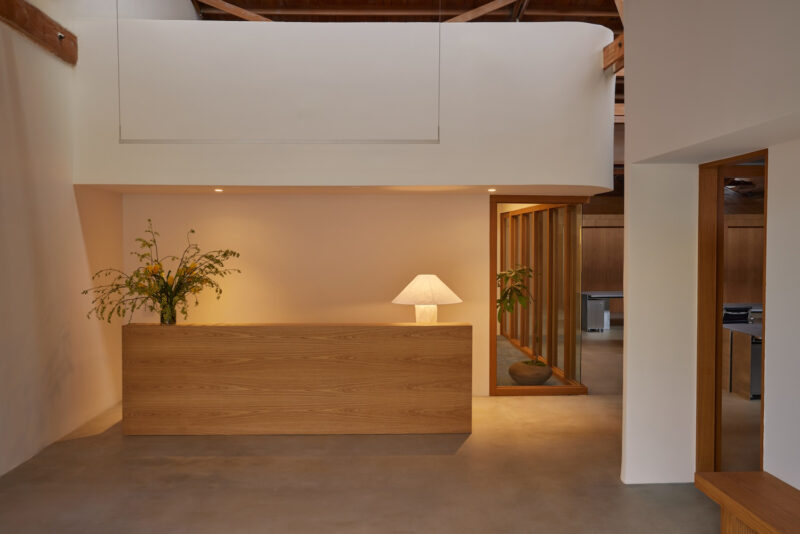Brigada d.o.o.为克罗地亚萨格勒布的Kofein广告公司创建了一个轻松愉快的创意办公空间。该办公室采用了独特的设计方法,将传统工作空间的主要功能方面与微妙的设计相结合,以实现空间整体创意性和达到令人意想不到的空间效果。当然,该Kofein办公室的主要功能是作为一个愉快的工作空间,它的开放区和封闭区的空间布局可以作为画廊、电影院、咖啡馆或一个娱乐放松的场所。
Brigada d.o.o. has created a spatial identity for advertising agency, Kofein, located in Zagreb, Croatia.This office design takes a unique approach by blending the formal, functional aspects of traditional workspace with strong, yet subtle design moves for an overall creative and unexpected spatial identity. Kofein’s primary function is to act as a pleasant workspace. However, its thoughtful spatial disposition of open and closed zoning allows it to serve as a gallery, a cinema, a coffee shop, or a place for fun and relaxation.
Kofein空间给人的印象好像是进入了精品咖啡店,人们可以在这里喝咖啡或阅读报纸。
The motif of “Kofein” has been translated into the reception desk by giving the impression of entering a boutique coffee shop, a small lounge area where people might have coffee or read a newspaper.
由于空间的主要造型设计简约,所以空间的设计重点落在了颜色和整体的空间体验上。会议室作为主要的色彩装饰区域,设计师使用了不同的材料和纹理来诠释桌子、窗帘。
The conference rooms act as major color accents where tables, curtains and trapezoidal lining bricks of matching color are interpreted through different materials and textures. With major pieces reduced to basic shapes, the room’s emphasis falls on the color and spatial experience as a whole.
工作区占据了开放式空间的最大部分,设计师利用灵活的工作空间组织,在不影响工作质量或空间体验的情况下,办公室能够随着员工数量的增加而扩大空间。画廊作为空间的主要焦点,被一个红色金属结构环绕,并利用它的半透明性将头脑风暴区、个人工作区和餐厅分隔开来。在主管办公室里,一个设计独特的大办公桌和一个包含迷你酒吧的存储空间形成了一种复杂的中世纪美学,这里也展示着雕塑艺术品。
The work zone occupies the largest portion of the open floor plan, utilizing a flexible workspace organization which gives the ability to add space with an increase in employees, without affecting the quality of work or spatial experience. The gallery serves as the main focus of the space, enclosed by a red metal structure that uses its semi-transparency to separate the brainstorming area, the individual work area, and the dining room. In the director’s office, there is a sophisticated mid-century aesthetic formed by a large, uniquely designed work desk and storage space containing a mini bar – which also serves as a monolithic element for displaying sculptures and artwork.
空间设计的最终结果是一个现代化的、功能性的和兼收并蓄的空间,以及作为主要办公室的折衷空间,也鼓励员工拥有创造性和高质量的新想法。
The final result is a modern, functional, and eclectic space that serves as a primary office, but also encourages the creation of creative and quality new ideas.
完整项目信息
项目名称:Kofein office
项目位置:克罗地亚萨格勒布
项目类型:办公空间/创意办公室
完成时间:2017
项目面积:4671平方英尺(≈434平方米)
设计公司:Brigada d.o.o.
设计团队:Vlatka Leskovar, Ivana Validžić, Jelena Babić, Damjan Geber
摄影: Jure Živković









