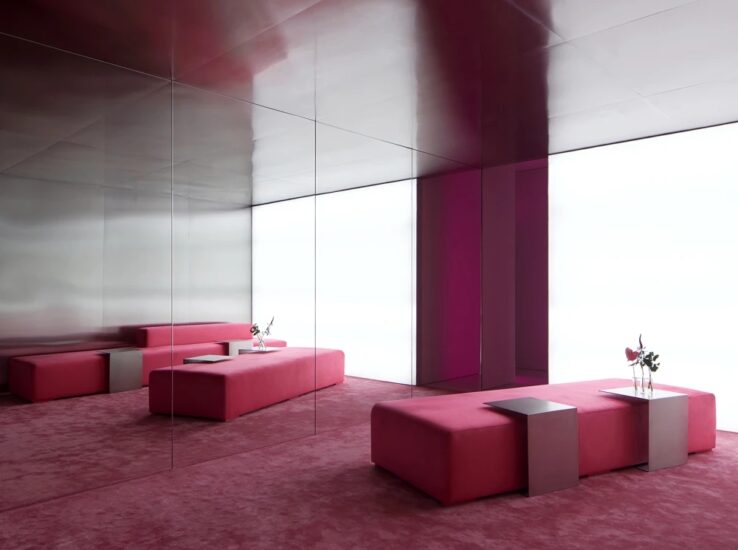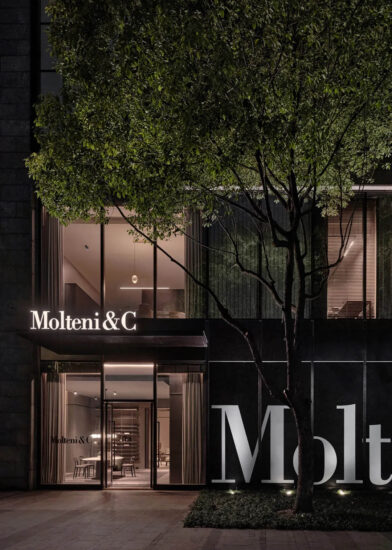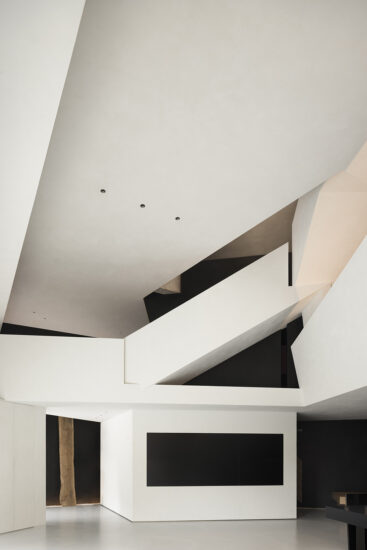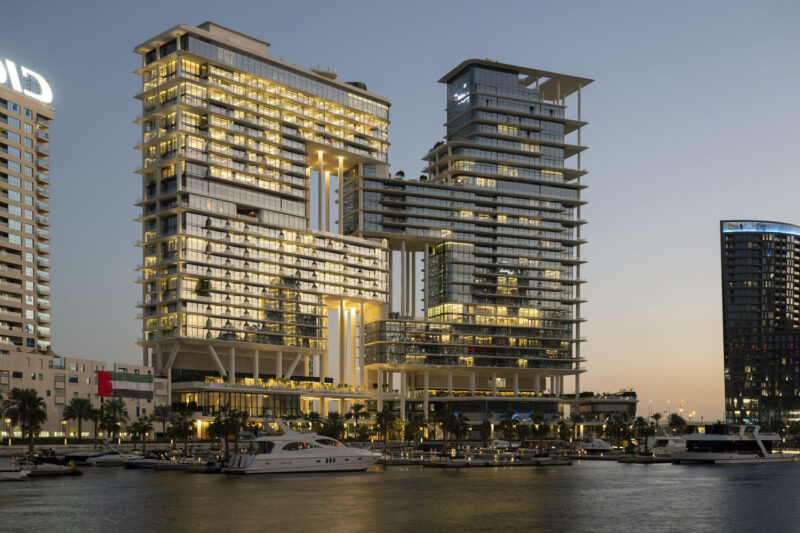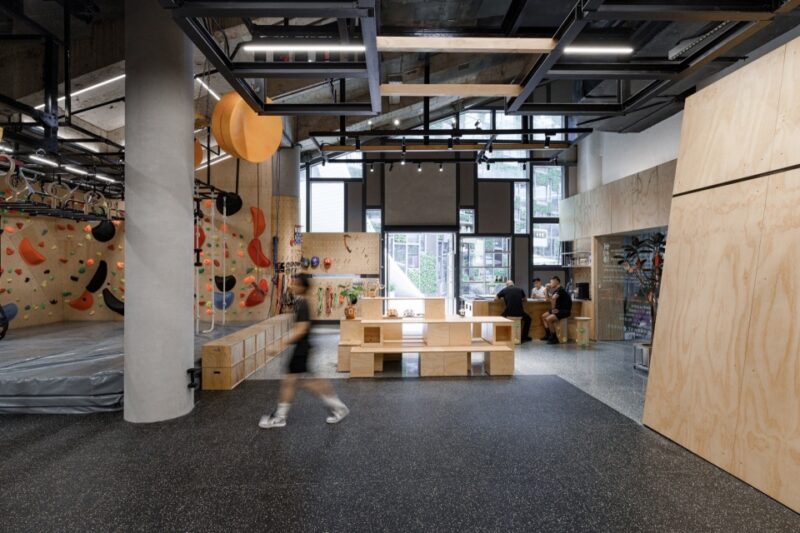VSHD设计团队完成了位于迪拜设计区(D3)的D3仓库健身房设计,这里是该地区发展最活跃的设计社区。混凝土砖与金铜合金的结合给人一种朴素优雅的感觉。VSHD团队的设计受到了建筑中的野兽派艺术和地下搏击俱乐部氛围的影响。由于D3区的仓库健身房可以俯瞰区域入口的两条主要街道,因此在设计上利用街道上的这些景观来吸引设计社区的新成员。
VSHD design completes ‘warehouse GYM D3’situated in dubai design district (D3), home to the region’s most vibrant growing design community. such materials as concrete bricks combined with gold-copper alloy introduce an austere elegance. VSHD took influence from brutalism in architecture as well as the atmosphere of underground fight clubs. as the warehouse GYM in D3 overlooks two main streets at the threshold of the district, it was essential that the design would capitalize on these views from the street to attract new members from the design savvy community.
D3仓库健身房的不规则空间最初由三个独立的零售空间组成。该团队在空间中放入了半透明立方体,围绕着它组织各种功能。本次项目设计包括一个健身房区、果汁吧、自行车健身区,和赛道训练区,所有这些都在600平方米的空间内。这个中心的立方体可以连接到健身房区,并根据使用者的需要提供一个大的工作室。接待区和果汁吧则作为一个公共空间。
VSHD design situated warehouse GYM D3 within an irregular plan originally comprised of three separate retail spaces. the team inserted a centralized semi-transparent cube around which the various functions are organized. the program includes a gym floor, juice bar, cycling studio, and circuit training factory all within a limited space of 600 square meters. this central cube can be opened opened to the gym floor to provide a large studio depending on the needs of the occupants on any given day. a reception area and juice bar serves as a communal space.
完整项目信息
项目名称:warehouse GYM D3
项目位置:阿拉伯联合酋长国迪拜
项目类型:商业空间/健身房
使用材料:玻璃、混凝土、金铜合金、木材、水磨石
设计公司:VSHD design
设计团队:arianna cardin & brian agujo
设计师:rania m hamed
摄影:nik and tam

















