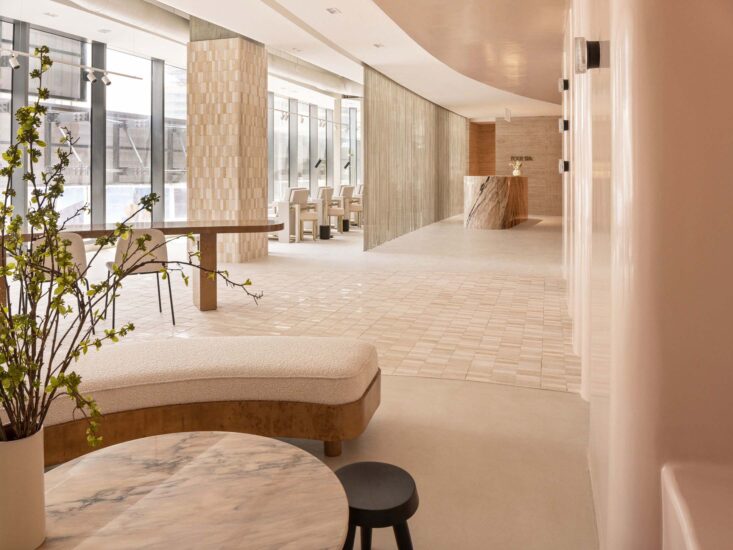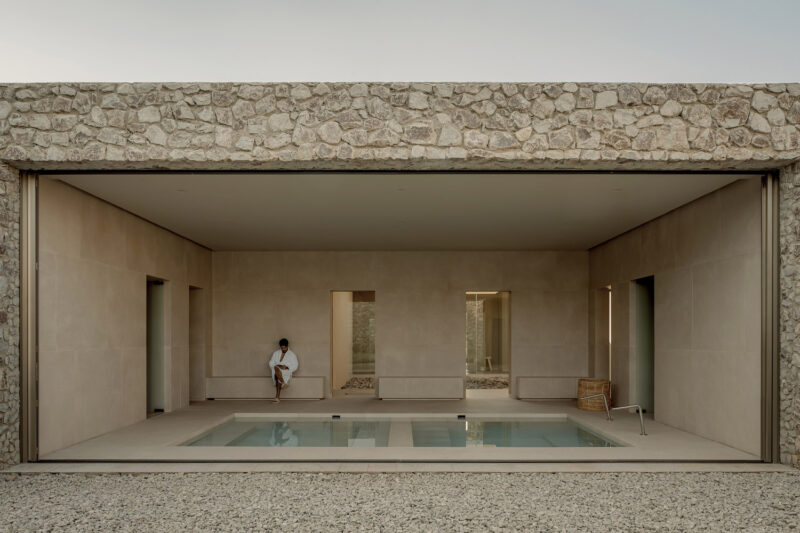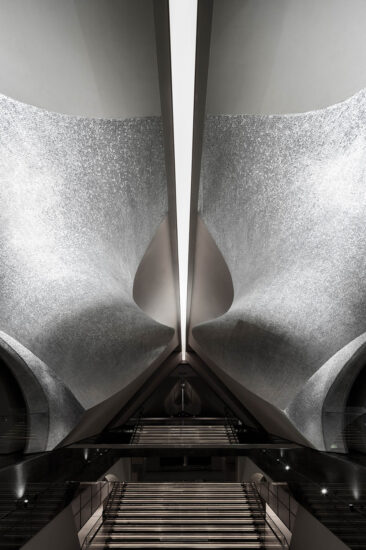LOFT中国感谢来自墨森美业设计机构的水疗会所设计案例分享:
让身体和心念回归如初——AEVUM Spa小径湾店
AEVUM Spa小径湾店毗邻深圳东部,银色的沙滩、荫蔽的植被和柔和的建筑,围合成低密度的滨海社区生态。在温润微咸的气息中漫步,远离尘嚣的惬意与舒心荡漾开来。
AEVUM Spa (Xiaojingwan Store) is located in a low-density waterfront community adjacent to the east of Shenzhen, surrounded by white sand beach, dense vegetation and peaceful buildings. Strolling in humid and saltish breeze, and staying away from the crowds, people can feel totally relaxed in this area.
作为中国第一家为“身心美”而生的专业技术Spa,AEVUM专注于身心合一的疗愈追求。这与金柊辰先生倡导的情感式空间美学相切合,二者默契联手,呈现了一个兼具美学体验与情感满足的安心之所。
As the first professional spa brand in China established for improving “physical and mental beauty”, AEVUM is devoted to recovering and healing both people’s body and mind. The vision of AEVUM fits well into Tony Kim’s concept which advocates the integration of space and emotion, so the two parties joined hands and a fantastic space where customers can gain both aesthetic experience and emotional satisfaction was created.
店铺立面由木色壁板组成,木质的外墙延伸到服务台和入口玄关。一整面玻璃门将内外空间分割,又在视觉上相连,给人以神秘的吸引力。入口处以环形几何切割的天然石材铺就,白色碎石填充边缘缝隙,制造似徜徉庭院小径的闲在氛围。
The facade of the store is clad with wooden veneers, which extend into the service counter and the entryway. A glass wall functions as the partition that separates the inside and outside spaces. But these spaces are interconnected visually, exerting some mysterious attraction. The gateway is paved with curved natural stones, with white gravel filling the gaps, thereby creating a casual atmosphere as wandering along the trail in a courtyard.
环形的入口玄关同时成为内部动线的交汇点,借由层次分明的灯光,指引顾客通向Spa双人间、套间、洽谈室和休闲室等功能区。灯光组合成富韵律感的光圈,勾勒出微妙的阴影对比,伴着轻音乐和袅袅熏香,进入五感交互的个性化体验。
As the junction of interior circulations, the annular entryway leads to different functional areas including spa rooms, consulting rooms and lounge, etc. The poetic interaction of light and shadows, combined with fragrance of incense and relaxing light music, enrich customers’ sensory experience in the space.
AEVUM对极致服务的追求,体现于身心调理与改善的定制化全方案,以严苛的品质和细节俘获人心。金柊辰先生简约而温暖的设计理念,则充分地表达在物件上,从家具、设施到小饰物皆为顾客专属定制,以舒展的形态和细腻的质感,给人以悠游有度的空间感受。墙壁的挂画以海水为意象,水波纹的地毯和渐变的蓝色屏风与之呼应,为体验之旅增加灵动的艺术熏染。
AEVUM’s pursuit of providing ideal services is reflected in the emphasis on quality and details as well as the development of tailor-made schemes for customers to better tone the body and mind, while Tony Kim’s resolution to create simple yet warm space is embodied in items. From furniture, fittings to accessories, are all customized, with exquisite shapes and textures. The painting on the wall depicting flowing seawater, echoes with the wave-pattern carpet and blue gradient screen, adding artistic charm to the space.
大面积的落地玻璃窗运用于朝向露台的区域,自然光和无垠海景扑面而来,丰富了简约素雅的空间表情。独好的视野亦让空间在心理上扩大N倍,身心得以在慢时光中肆意地伸展。露台并以藤编屏风及绿植进行分隔,实现开阔性与私密性的并重,又让每一处互为最佳的对景。
A large French window faces to the terrace where customers can enjoy natural daylight and boundless seascape, rendering the austere space more dynamic and expansive, and refreshing the body and soul. Rattan screens and greenery separate the overall terrace into several parts which set off each other, ensuring vast views and privacy as well.
以爱与关心为动心起念,AEVUM Spa唤醒和修复由内而外的美,让女性拥有对自己的深度认可。金柊辰先生依循情景交融的营造手法,让空间美学与情感达至和谐统一,引领以身心为尺度的当代设计趋势。
With love and care, AEVUM Spa hopes to awaken customers to their inside and outside beauty as well as self-recognition. Based on that, Tony Kim integrated emotional experience into the spatial design, and realized a combination of visual entertainment and emotional relaxation, which will illuminate other projects of the same kind in the future.
完整项目信息
项目名称:AEVUM Spa小径湾店
项目位置:中国广东惠州小径湾
项目类型:商业空间/水疗会所
室内设计:墨森美业设计机构
主创设计:金柊辰
建筑面积:420平方米
完工日期:2018.09
主要材料:石材,木饰面,艺术漆
摄影师:陈庆纲


























