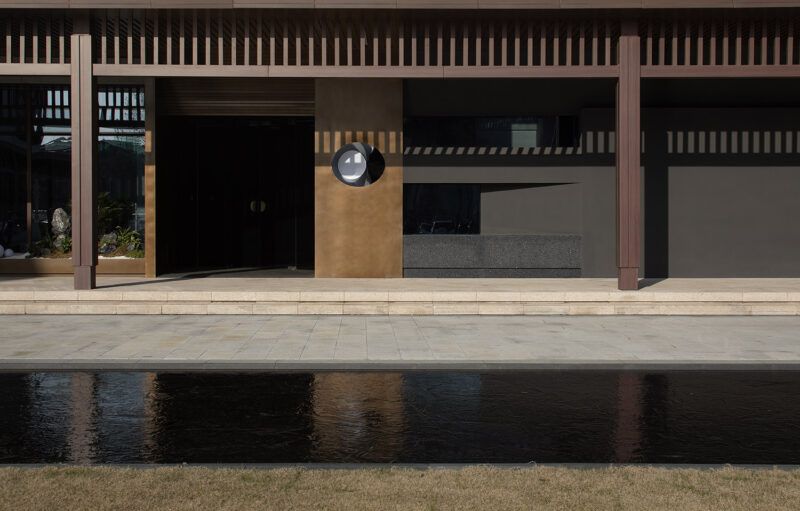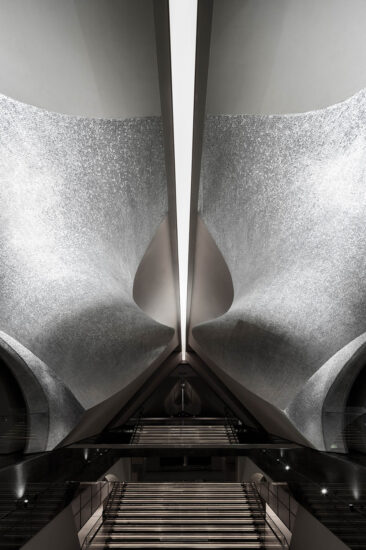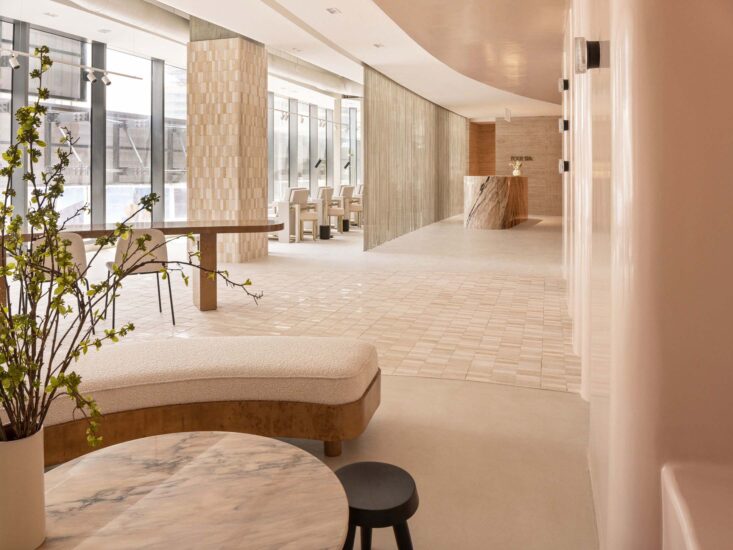LOFT中国感谢来自H&W设计事务所的销售中心案例分享:
超越意境的疗愈之蓝——厦门观音山会所
Xiamen Guanyin Mountain Chamber–The healing blue
蓝是生命的延续,是天空,是大海,是一个人的心胸。——蓝朵
Blue is the continuation of life, the sky, the sea, and the heart of a human .— Lan Duo
∇ 多功能厅 Multi-function room
厦门的文艺,不再是海边漫步的清新,而是更加深邃,渗透进起伏的海景,室内柔和的光线。深沉的摩登,保留了老上海低调奢华的怀旧气质,令房间充满叙事味道。
The sense of literature of Xiamen is more profound than the freshness of walking by the sea, it is rooted in theundulating waves . The light of the interior space is soft, and the deep sense of modern has kept the low-key luxury temperament of old Shanghai, thus the room presents a narrative tone.
∇ 多功能厅 Multi-function room
由于项目所在建筑体量并不大,所有功能围绕正电梯井进行,每个空间进深很短,且滨海城市日照强烈,光照会让居室质感显得躁郁。从而,设计师打破了传统的医疗空间常规配色,采用了这种蓝色调大面积铺叙的设计手法,以达到医疗养生和安抚情绪的空间功能目的。
Because the size of the building is not large, all functions are centered on the elevator shaft. As every space is shallow , and the sunshine of the coastal city is strong, the sunlight will make the room manic. Thus, the designers get rid of routine colors used in traditional therapy spaces; instead, they use massive blue to fulfill the therapy and emotional comfort functions of the space.
∇ 入口 Entrance
透过入口玻璃窥探,一幅太湖石画映入眼帘,千古名石肌理由蒙古黑烧制而成,引园林意境入室。达摩的雕塑隐喻了当下语境中禅意美学的回归。
Watching through the glass atthe entrance , a piece of Taihu Rock Painting comes into the eye, the texture of the ancient stone is fired from Mongolia black, it brings in the poetic imagery of garden. Damour’s sculpture is a metaphor of the return of Zen aesthetics.
∇ 前台 Reception
走近前台,带有手工温度的古铜材质被用于中式药柜台面以彰显高贵感。明暗交错的长方形大理石砖,唤起小时候下雨过后地面将明将暗、半干未干的记忆。
Get closer to the reception desk, you could see that handmade bronze is used on the Chinese medicine counter top which manifests a sense of noble. The dark and light colored rectangular marble tiles evoke the memory of the half dry ground after the rain in our childhood.
∇ 前台 Reception
∇ 食疗区 Diet therapy Area
食疗区墙上圆镜借鉴了苏州园林八角窗的借景手法,将景物与视线巧妙的组合起来。正如计成的《园冶》所描绘记载:“因借无由,触景俱是”。傍晚光线渐弱时,镜子的反光可以给空间增加更为柔和的亮度。
The round mirror on the wall of the diet therapy area learns from the view-borrowing method of bay window in Suzhou garden, and combines scenery with the sight skillfully. As described in Ji Cheng’ s Yuanzhi “there is not fixed forms in building a garden, you could borrow any view that could help to create a nice scenery”. While the evening comes and light is waning, the reflection of the mirror can add soft brightness to the space.
∇ 食疗区 Diet therapy Area
∇ 休闲区 Leisure Area
休闲区内,一株松柏透出骨子里浓浓的文人趣味,屏风之后又是海纳百川的广阔胸怀。空间中的新中式书架以及皮质沙发通常服务于成功男性,设计师将传统交椅的小尺度改为大比例,为舒适加分,观赏海景的同时带来君临天下的会谈体验。
In the leisure area, a pine and cypress gives off a strong taste of literati. Behind the screen, there is the “sea” that takes in hundreds of rivers which represents a broad mind. New Chinese bookshelves and leather couches in the space are usually the symbol of successful men, designers enlarge the size of the traditional chair to make it more comfortable. So while enjoying the great sea view, a royal conference experience is available.
∇ 休闲区Leisure Area
置物架上摆放着汝窑质感的青花瓷、艺术品和各式书籍。
著名作家三毛有一书名曰《送你一匹马》,说有人爱马痴狂,亦有人视之为梦。中国人千年爱马情结,如今在家中再度燃起。这种具象动物所承载的激越和雄壮用造型语言来表达即为雕塑艺术,唤醒心中的爱马,养于书香田园。
Blue and white porcelain with texture of Ru Ware, artworks and all kinds of books are placed on the shelf. There is a book namedGive You a Horsewritten by the famous writer San Mao, which says that people love horse, and some of them regard it as their dream. Chinese people’s complex of horses for thousands of years has been revived in this house. If we want to use the language of shaping to express the agitation and strength carried by horse, it should be sculpture art. To awaken your beloved horse in your heart, and to raise it in a literary garden .
∇ 书吧区 Book Bar
空间中大量使用的木饰面营造出难得一遇的明代中式氛围。正如计成在《屋宇》中指出明代住宅的设计原则之“时尊普雅,古择端方”,意为追趋时尚要遵依典雅朴素,仿古则取端庄大方。这也是两位设计师在对待传统和创新设计时所采取的态度。
Massive wood finishes used in the space have created a rare Chinese style atmosphere of Ming Dynasty. As Ji Cheng says in “House” that design philosophy for houses in Ming Dynasty is “follow the simple and elegant fashion, and choose dignified and decent ancient elements” means to follow fashion trend should adopt its elegant and simple elements, while using ancient elements should capture its dignified and decent features. This is also the attitude of the two designers to do traditional and innovative design.
∇ 多功能厅 Multi-function room
中式元素跟摩登的这种碰撞很奇妙,你可能会觉得这两个风格不想(相)干,但是在两位设计师看来却是十分和谐。简洁大气的设计框架中点缀中国古典山水之意蕴。休闲区沙发上的蓝色丝绒,仿佛也是空间故事的起承转合。
The collision between Chinese element and modern element is very fantastic. You might think that these two styles are irrelevant, but in eyes of the two designers, they are extremely harmonious. The concise and magnificent modern design is dotted with Chinese classical landscape. Blue velvet sofa in the leisure area is like the turning point of the story telling by this space.
开合的纱屏降低了厦门海边正午光照过强的视觉刺激,同时丰富了空间层次。墙上手绘草本的收藏和由孔明灯改良的古朴灯饰烘托出空间中唐代开放的民风和文化融合。
The curtain helps to weaken strong sunlight at high noon of Xiamen seaside while enriching space levels. The hand-painted herb on the wall and the simple lamp reformed from Kongming Lantern show the open folk customs of the Tang Dynasty and the culture integration of the space.
多功能厅内静谧的蓝色大面积渲染墙和地面,无疑是一道靓丽的风景线,纯粹如巴勃罗·毕加索的名作《蓝色房间》一般流光旖旎。
Massive use of quit blue on walls and the floor in the multifunction room is an extremely beautiful scenery, as charming and graceful as Pablo Picasso ‘s masterpiecesBlue Room.
∇ 女宾VIP Female VIP
传统中式的座椅泛着金属光泽,鸟笼般的边几造型别出心裁。复古的外观与现代功能相结合,既满足了怀旧情结,又保证了现代生活的舒适与方便。
The traditional Chinese chair has a spark of metallic luster, and the side table is in unconventional cage shape. Antique appearance combines with modern functions; they are being nostalgic while ensuring cozy and convenient required by modern life.
∇ 女宾VIP Female guest VIP
男宾VIP区可享受厦门当地的品茶之趣。定制地毯呈写意黑灰色线条,与屋顶灯饰遥相呼应,形成体系。
You can taste Xiamen local tea in Male Guest VIP Area. The customized carpet with enjoyable black gray lines echoes and consistent with the ceiling light.
∇ 男宾VIP Male guest VIP
设计的感觉,是生活的积累,“可能你曾经去过的地方,品过的茶,体会过的阳光,这些点点滴滴的记忆在沟通中慢慢被唤醒,当发现与甲方的诉求吻合后,你会抓住这个契机去表达。”
怀揣疗愈心灵的愿景,H&W设计团队在摩登与传统之间寻找平衡,为我们开启了这场超越意境的疗愈之旅。
The feeling of design is the accumulation of life. “Memories of the places you have been to, the tea that you have tasted, the sunshine that you have enjoyed might be awakened slowly in the process of communication. When any of them matches with the demands of the client, you will find an opportunity to express.”
With the hope of healing the mind, the H& W design team seeks a balance between modern and tradition, so as to start the journey of healing that goes beyond artistic conception.
∇ 平面布置图Floor plan
完整项目信息
项目名称:厦门观音山会所
设计公司:H&W设计事务所(www.hwdesign.com.cn)
设计师:胡柯,王瑞
项目地点:厦门
项目面积:1280平方米
项目时间:2017年09月
主要材质:科技木、黄铜、石材,西班牙岩板
项目摄影师:史云峰
Project name: Xiamen Guanyin Mountain Chamber
Design company: H&W Design Office (www.hwdesign.com.cn)
Designers: HU Ke, WANG Rui
Project location: Xiamen, China
Area: 1280㎡
Project time: Sep., 2017
Main materials: scientific wood, brass, stone, Spanish slate
Photographer: SHI Yunfeng



































