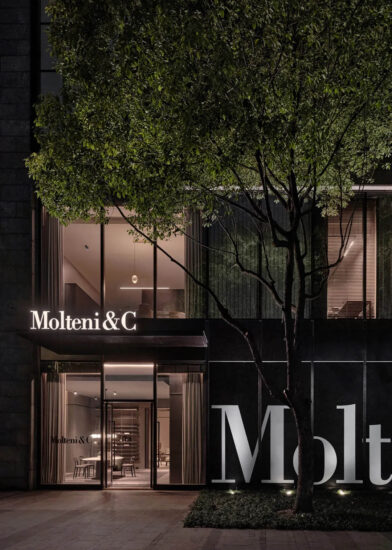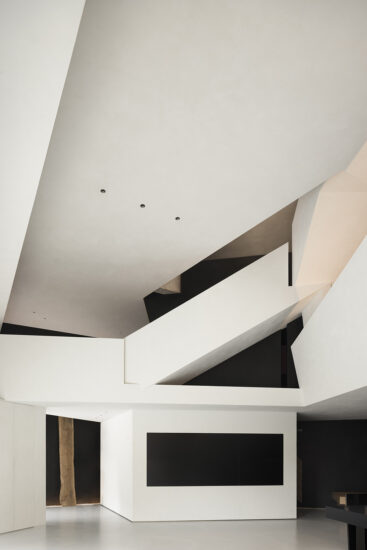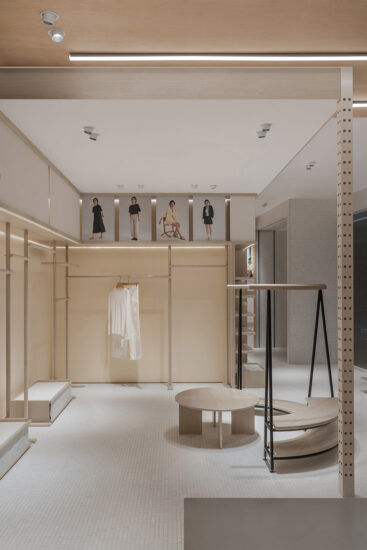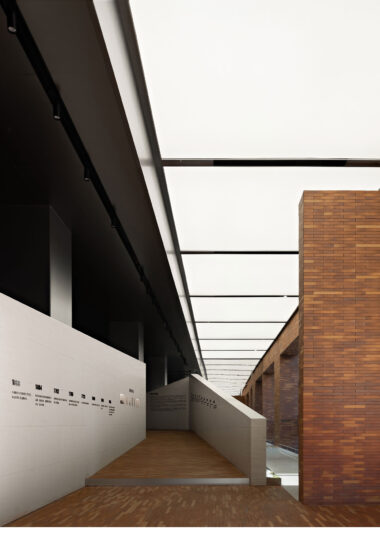Haworth Tompkins修复了布里斯托尔i级的老维克剧院——英语世界最古老的仍在运转的剧院——以创造“城市的公共空间”。建筑工作室用一个新的大礼堂取代了由英国建筑师Peter Moro设计的大型侧扩建部分,该扩建部分于1972年被添加到格鲁吉亚剧院。
Haworth Tompkins has restored Bristol’s Grade I-listed Old Vic theatre – the oldest continuously working theatre in the English speaking world – to create “a public room for the city”.The architecture studio has replaced a large side extension designed by British architect Peter Moro, which was added to the Georgian theatre in 1972, with a new large auditorium.
Haworth Tompkins说:“20世纪70年代虽然在概念上清晰而且巧妙地实现改造,但却将观众席分成了两个互不相连的门厅,封闭了剧院的公共立面。因此无法实现其作为城市公共空间的历史目的。”
“The 1970s alterations, although conceptually clear and skilfully realised, divided the audience into two unconnected foyers, closed off the theatre’s public facade ” said Haworth Tompkins.”As a consequence [it] could no linger fulfil its historic purpose as a public room for the city.”
Haworth Tompkins的改造重点在于开放和展示原有空间。新的门厅被认为是“街道的非正式延伸”,通过拆除20世纪70年代的工作室剧院以释放出空间。由木材和玻璃构成的结构框架构成了格鲁吉亚礼堂的原始砖墙立面,并在其内部建造了新的开口。
Haworth Tompkins’ renovation focused on opening up and revealing the original spaces. The new foyer has been conceived as “an informal extension of the street”, occupying the space freed up by removing the 1970s studio theatre.A structure of timber and glass frames the original brick facade of the Georgian auditorium, into which new openings have been made.
在街道上,一个新的建筑外观毗邻一级保护的Coopers大厅,其中包括一系列可移动的遮阳百叶窗,作为公共艺术作品。这些百叶窗是手工操作的,上面有大卫·加里克1766年在剧院发表的就职演说。选择了“直接和非正式”门厅细节,以确定入口通道是街道和历史悠久的礼堂之间的中介。
On the street, a new facade abuts the Grade I-listed Coopers’ Hall, incorporating a series of movable, sun-shading shutters that double as a public art work.Operated by hand, these shutters feature the text of the inaugural address given at the theatre by David Garrick in 1766.The “direct and informal” foyer detailing was chosen to create the sense that the entryway is a mediator between the street and the historic auditorium.
材料的选择是基于它们的耐久性和可以随时间成熟和变化的能力,木质结构由花旗松制成,随着时间的推移,花旗松会变黑。门厅里的橡木板条屏风被设计成弧形。在邻近Coopers大厅内,新的工作室剧院占据了地面和地下室,使原有的历史墙结构暴露在外。地面的窗户提供自然光。一层已经被改造成一个大的公共房间,既可以作为门厅的延伸,也可以作为一个私人功能室。
“Materials have been chosen for their durability and capacity to mature and change over time,” said the practice.The wooden structure is built from Douglas Fir, which will darken over time, and an oak lath screen in the foyer is designed to bend organically.Inside the adjacent Coopers’ Hall the new studio theatre occupies the ground and basement levels, leaving the original historic wall structure exposed. Ground-level windows provide natual light.the first floor has been converted back into a grand public room, able to act as either an extension of the foyer or a private function room.
完整项目信息
项目名称:Old Vic theatre
项目位置:英国布里斯托尔
项目类型:公共空间/剧院
使用材料:花旗松木、橡木、玻璃、砖
建筑师:Haworth Tompkins
建筑团队:Beatie Blakemore, Tom Gibson, Toby Johnson, Will Mesher, Michael Putman, Steve Tompkins, Roger Watts
摄影:Philip Vile


























