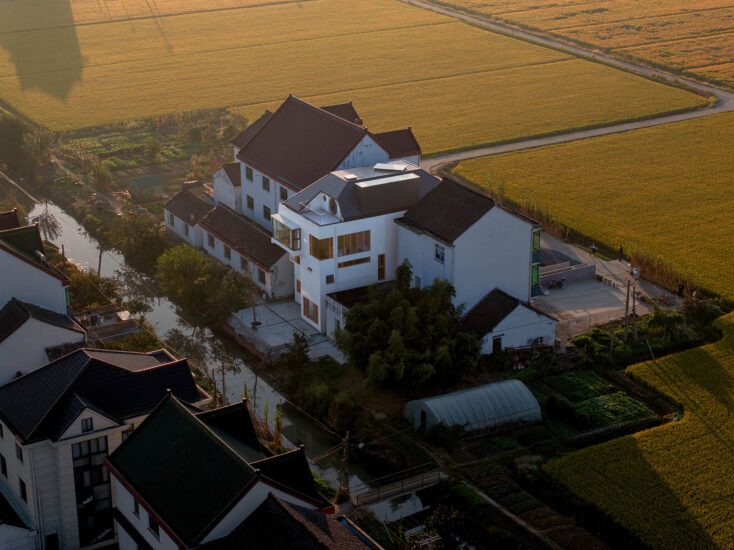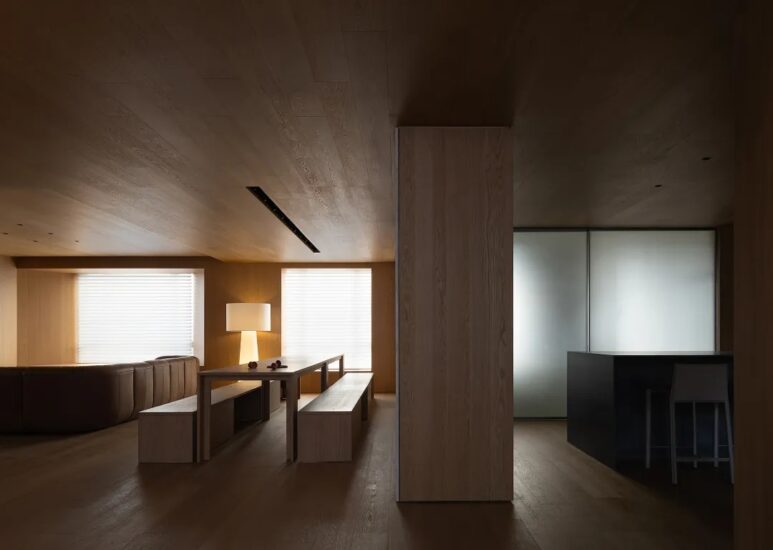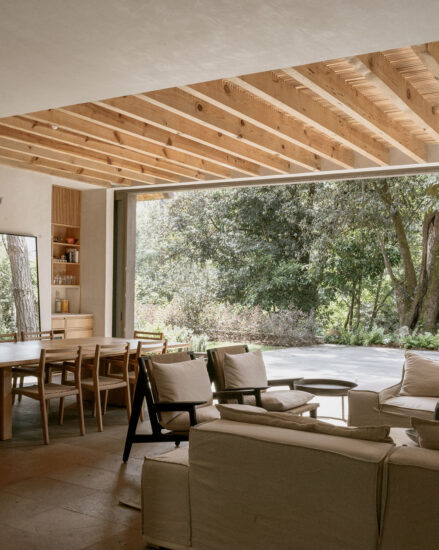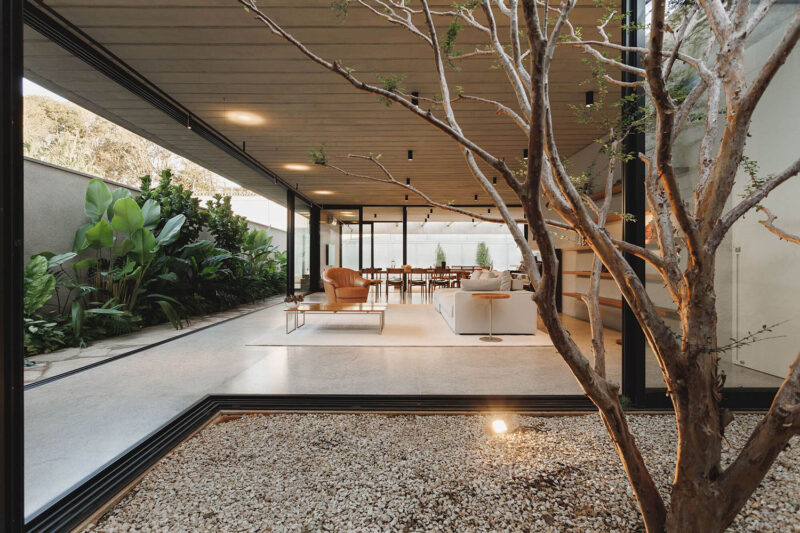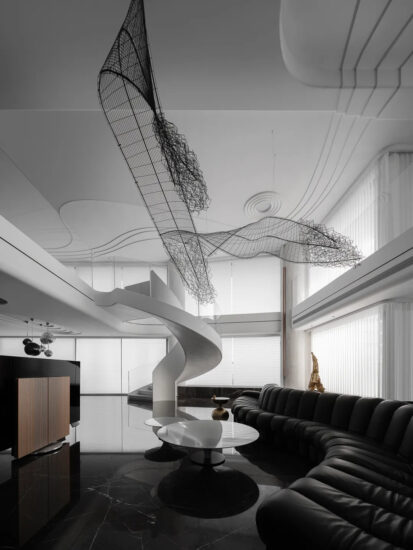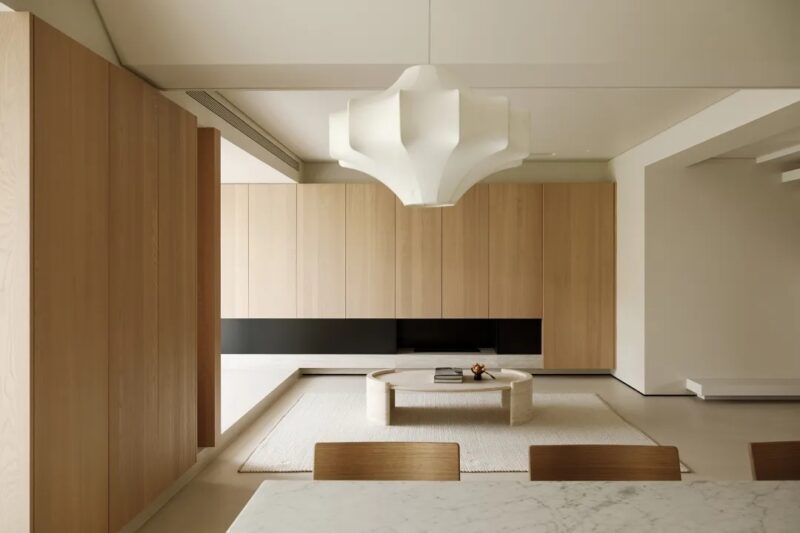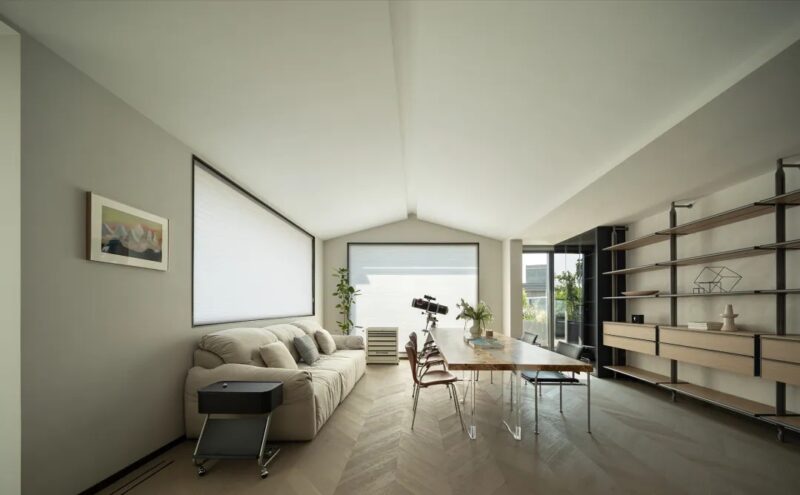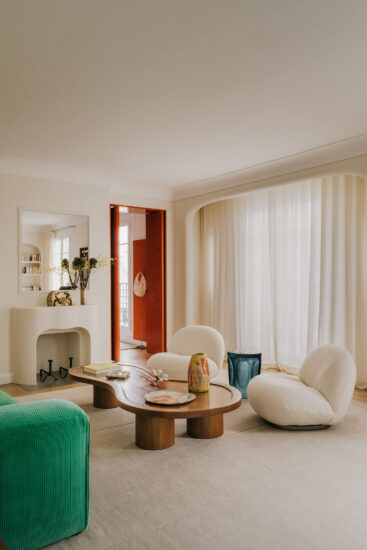twin peaks位于旧金山的Mount sutro开放保护区,受山坡和田园花园的启发,业主和建筑师共同努力,通过开放原分隔的主楼,将其提升为一个现代化的改造项目,目的是在视觉和物理上连接到宽敞的后院。
overlooking the natural elegance of the mount sutro open reserve in san francisco, feldman architecture situates the twin peaks residence. inspired by the sloping hill and bucolic garden, both client and architect worked together to elevate the property into a modern transformation by opening up the original compartmentalized main floor, with the goal of visually and physically connecting it to the spacious rear yard.
在feldman architecture改造之前,这栋房屋的方向混乱,光线暗淡,体现在连接三层楼的狭窄、蜿蜒的楼梯上。现在,光线充满了生活区的每一个角落,使它成为一个舒适、方便、美丽的空间。房子的结构基本保持完整,空间有着裸露的横梁、高高的天花板和日式滑雪小屋式的设计。住宅中新添加的浅色灰泥,和住宅精雕细琢的材料细节完美地结合在一起,增强了小屋的魅力。
before the renovation by feldman architecture, the home was disorienting and dim, manifested in the tight, winding staircase connecting the three floors. now, light fills every corner of the living areas, making it a comfortable, accessible, and a beautiful space. the structure of the house was kept largely intact to celebrate the exposed beams, high ceiling, and japanese ski cabin-esque design. a light greywash was added to draw the dwelling together, as well as highly crafted materials and details to enhance its charm.
在倾斜的天花板和蝴蝶状的天窗下有着一个舒适的阅读角落,可以直接进入一个新的屋顶平台,并可欣赏到金门大桥的景色。主卧室的前面是一个瑜伽馆,可以直接进入后面的花园,而上层的生活空间很容易欣赏到山坡风景。楼梯层高之间有一个隐私的木屏风,允许光线柔和地进入。当你走上楼梯时,花园的碎片风景通过精致的隔断吸引着你的目光,整个景观隐藏在三楼的顶层。
beneath a pitched ceiling and butterfly-like skylights sits a cozy reading nook with direct access to a new roof deck, complete with auspicious views of the golden gate bridge. the master bedroom is preceded by a yoga annex and allows immediate access to the rear garden, while the upper living space flows easily out to the comfortable hillside carrel. running the height of the stairwell is a wood slat screen, acting as a privacy screen that still allows the light to gently filter in. while walking up the stairs, snippets of the garden tease the eyes through the delicate partition, yet the full view is hidden until reaching the top of the third floor.
完整项目信息
项目名称:twin peaks residence
项目位置:美国旧金山
项目类型:住宅空间
使用材料:木材
设计公司:feldman architects
灯光设计:kim cladas lighting design
景观设计:ground studio landscape architecture&frank & grossman
结构师:strandberg engineering














