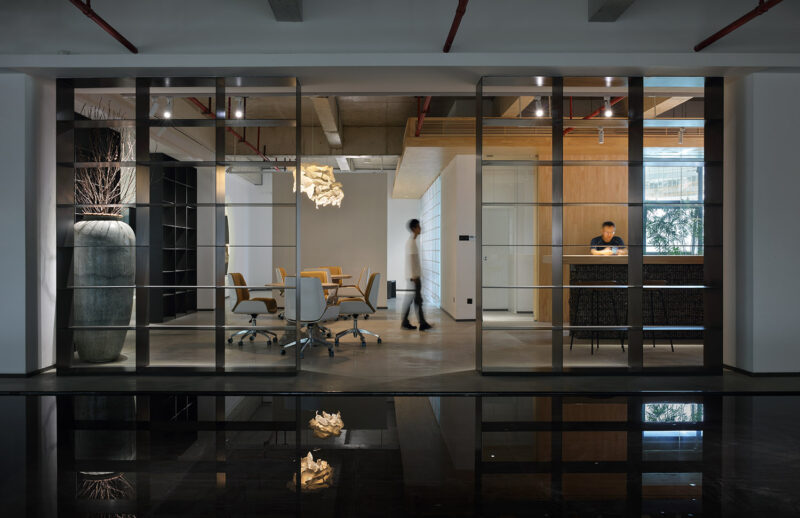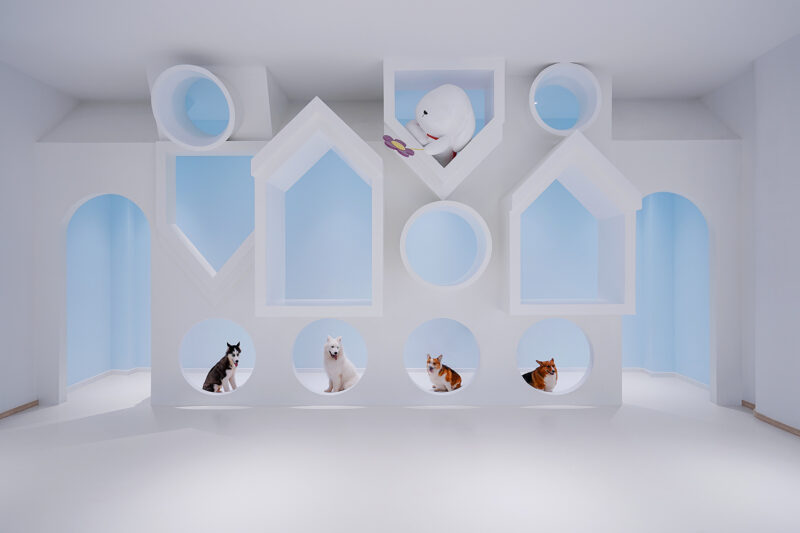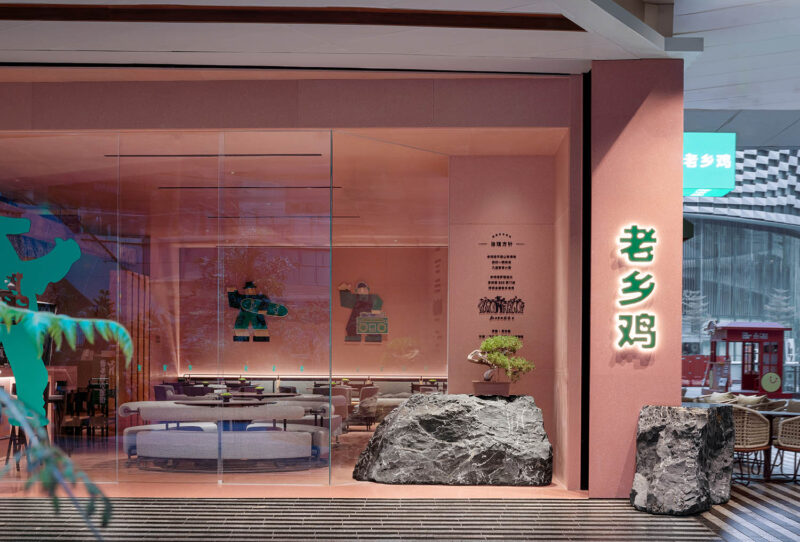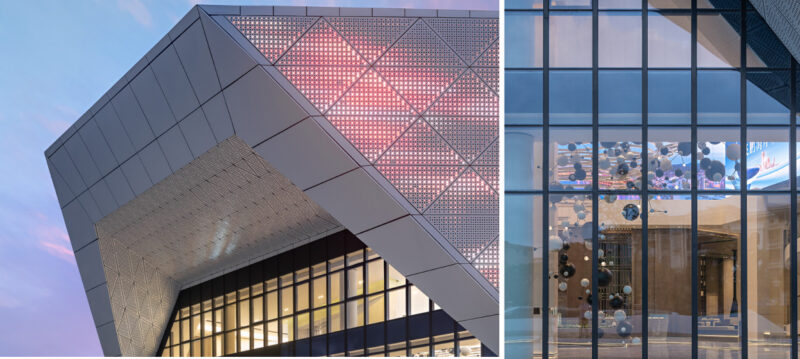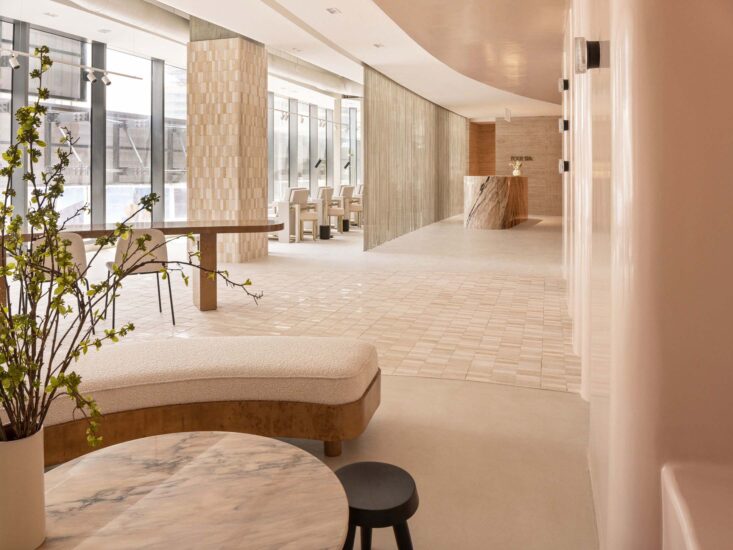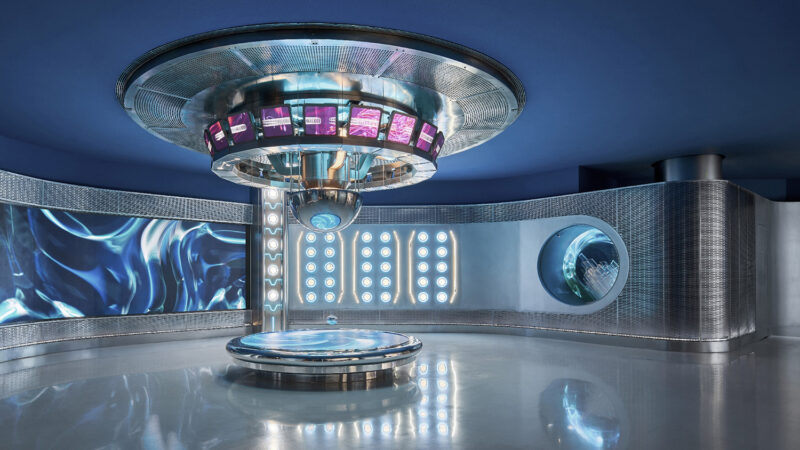LOFT中国感谢来自十上建筑的商业项目案例分享:
私人候机厅的空间构造大气宽阔,每一位旅途中的客人在此可以远离航站楼内的喧嚣,享受食物精美的食物与无微不至的服务。
The structure of the private terminal space is spacious, so all guests on the journey can stay away from the hustle and bustle of the terminal building and enjoy the nice food and the considerate service.
整体设计中,设计师竭力展现着尊贵典雅的设计理念,更将艺术元素融入其中,令艺术展品与整体设计风格完美结合起来,带给每一位尊贵的客人一场艺术与品质的饕餮盛宴,让每一次飞行的等候不再是枯燥无味的消磨时间,而是一次不同寻常的心灵安放。
In the overall design, the designer strives to demonstrate the noble and elegant design concept, integrates the artistic elements into the design to make, the art exhibits combine with the overall design style perfectly. So to create an artist environment for the guests to totally relax themselves instead of just killing the time.
商务洽谈,旅途点滴,都可在这样的空间里汇聚成美好回忆;休闲娱乐,亦或是风景欣赏,它可以满足你所有的期望。
Business negotiations, travel experiences, can all be brought together into a wonderful memory here. All the entertainments and views can meet all guests’ expectations.
这里不仅仅是港湾,更是心灵驿站!
Here is not only the harbor but also the spiritual station!
宴会厅的整体设计,更多的突出了空间的实用性,在整体宫廷风格的衬托下,金属质感与镂空设计将空间的伸缩与延展体现得恰到好处,同时与电视背景墙交相呼应,通透而不显沉闷。
The overall design of the banquet hall highlights the practicality of the space. With the overall palace style, the metal texture and hollow design reflect the expansion and extension of the space perfectly. At the same time, it echoes with the TV background wall which looks translucent not tedious.
餐吧与休闲区采用了温柔的棕色与不失英朗的蓝色,使得空间释放着后现代的气息,金色搭配软包的家具,四周环绕的落地窗,再配上光影设计最终完成了所有的融合与衔接。一切体现着科学与美学并重的理念,起降的飞机,一杯清咖,出行似乎可以成为一种全身心的享受。
The dining bar and lounge area are painted into soft brown which reflects the modern elements. The gold soft furniture, the French window and the light make the perfect combination. Everything embodies the concept science and aesthetics— plane taking off, people drinking coffee, which makes the journey into a pure spiritual enjoyment. A cup of coffee, and a trip can seem to be a kind of enjoyment.
卫生间的构思将设计感与实用性结合起来,同样是金属与木质的碰撞,再配合 LED灯光线条的运用,使得点线面将整个空间合理的划分开来,既解决了梳妆镜与洗手台的结构搭配又贴心的考虑了每一位客人的舒适感受。
The design of the bathroom is a combination of design sense and practicality, metal and wood. The LED light lines divide the entire space reasonably, which not only put the vanity mirror and the sink into consideration but also the guests’ feeling. The structure is meticulously and intimately considers the comfort of each guest.
完整项目信息
项目名称:华龙私人飞机候机厅
项目类型:商业项目/会所、候机厅
建筑事务所: 十上建筑
事务所网站: www.shishangjianzhu.com
设计师: 陈暄
建筑面积:1000平方米
项目位置:北京机场货运路5号华龙私人飞机候机厅
摄影师:安利

















