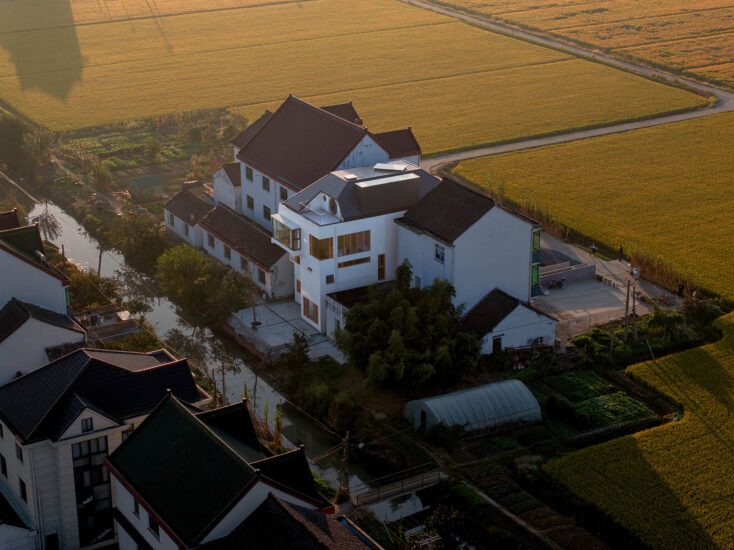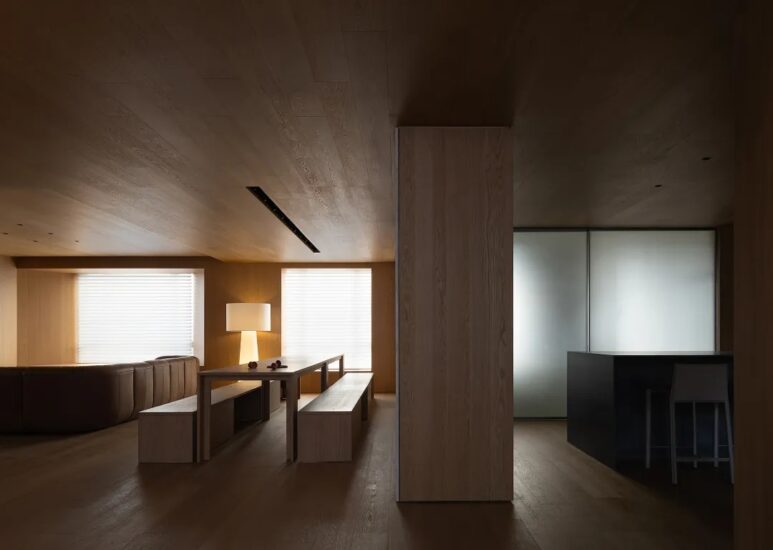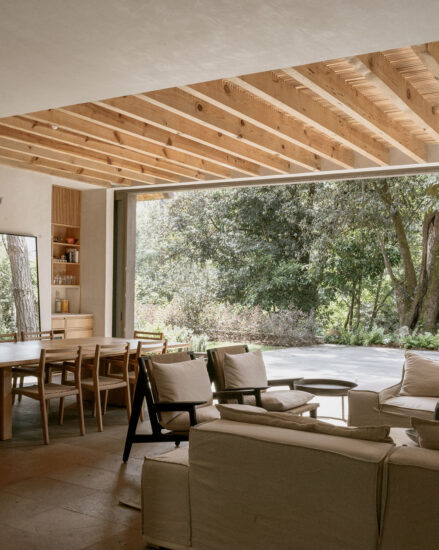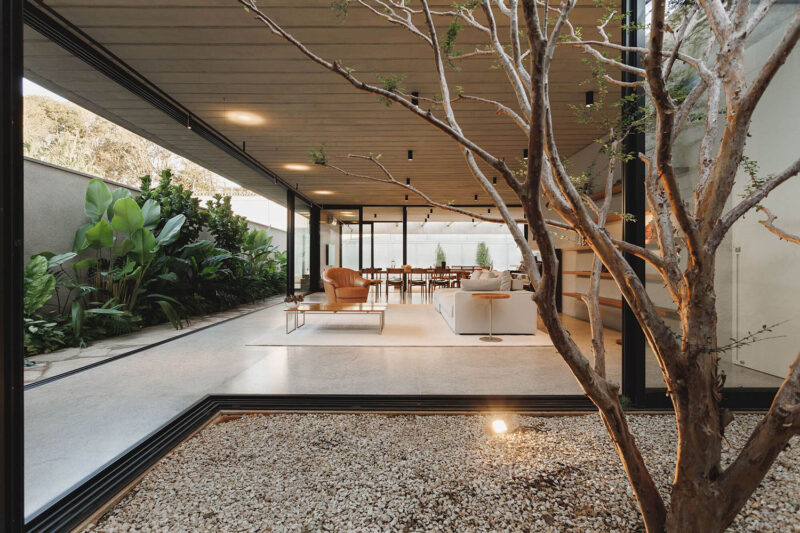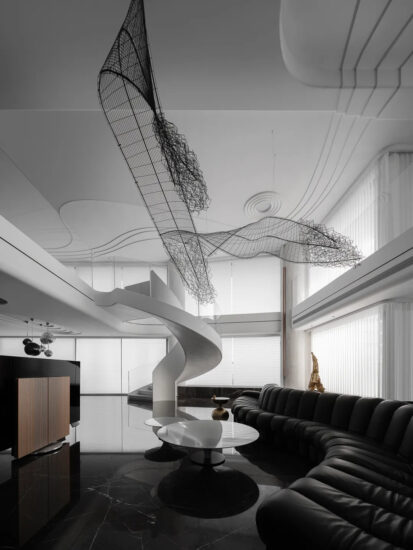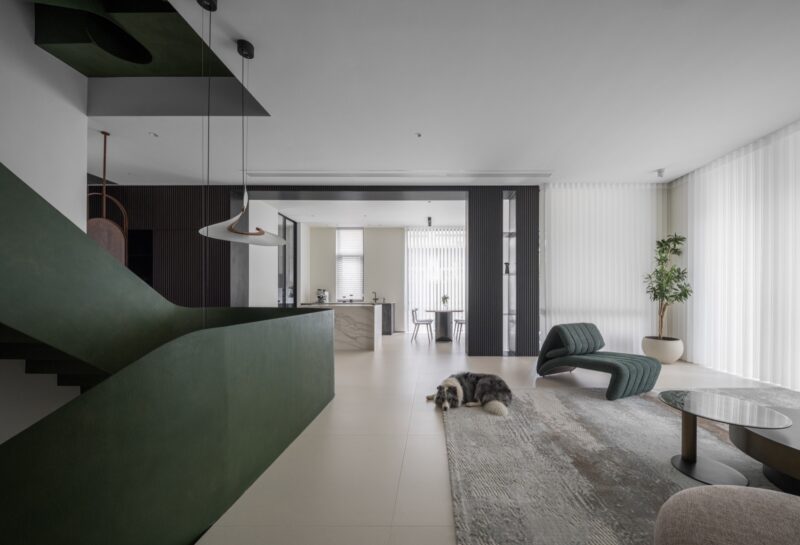原始建筑坐落在一个多元化的住宅区,是一幢破旧的维多利亚式双正面住宅,南面有一幢两层高的露台住宅。这座房子位于角落,被主要街道和一条巷道夹住,使其呈三角形,朝向后方房子空间逐渐变窄。作为一座列入遗产名录的建筑物,我们必须抢救那栋年久失修的房子。
Nestled in a diverse residential neighbourhood, the original building was a dilapidated double-fronted Victorian house book-ended by a double-storey terrace house on its south side. The house is located on a corner allotment, pinched in by the main street and a laneway which gives it its triangular shape that tapers towards the rear. As a heritage listed building, it was imperative to rescue the front of house which was in a severe state of disrepair.
房主要求住宅要有三个卧室,同时利用邻居的双层高度边界墙在住宅后方建了第二层楼。
The homeowner presented us a brief that requested a 3-bedroom family home whilst making use of the neighbour’s double-height boundary wall to introduce a second story volume to the rear of the property.
与原住宅曲折昏暗的布局形成对比的是,新扩建部分采光良好,空间宽敞 ,并与前面的传统建筑无缝结合。
In contrast to the convoluted and dimly-lit layout of the original house, the new extension had to be well-lit, adopt a spacious feel, and combine seamlessly with the front heritage building.
房屋最初的后方空间布局凌乱,杂乱地聚集在一起,所以我们的目标是保留和恢复现有的房屋前部,同时改善整个房屋的流动和功能。我们通过提高楼上的起居空间和在一层布置所有的卧室,颠覆了典型的一层扩建的现状。这使得卧室能够通过面对巷道的新边界墙来获得固有的隐私和安全。在楼上,起居空间现在位于邻近屋顶的上方,面向不间断的城市景观和灯光。
The original rear spaces were messy in their layout and clustered haphazardly, so our goal was to retain and restore the existing front of house whilst improving the flow and functionality of the overall house. We subverted the status quo of a typical “ground level extension” by promoting the living spaces upstairs and organizing all bedrooms at ground level. This enabled the bedrooms to borrow inherent privacy and security afforded by a new boundary wall facing the laneway. Upstairs, the living spaces now sit above the neighbouring roofline and open towards uninterrupted city views and light.
新的现代建筑外观通过参考上层外部板条屏风上的三角形状,彰显了维多利亚时代的传统斜屋顶。该屏风不仅为巷道呈现了清晰的外部造型,也可以屏蔽邻居花园的景观来保护隐私。在楼上起居空间的内表面,一面通高的PC材料墙仍然允许光线进入房间。在白天,柔和的日光照亮了开阔的生活空间,当太阳落山时,这些空间就变成了夜空下的灯笼。
The new contemporary facade celebrates classic pitched roofs of old Victorians in the neighbour hood by referencing these triangular shapes in the upper floor’s external batten screen.This screen not only presents a clear external graphic to the laneway, but also protects privacy by shielding views into the neighbours’ gardens. A full-height polycarbonate wall on the internal face of the upstairs living spaces still allows for light into the rooms. During the day, soft daylight illuminates the elevated living spaces and when the sun sets, these spaces become lanterns under the night sky.
新添加的窗户和玻璃滑块,是用铝框起来的,与旧房子的双木框窗户形成对比。在扩展这种材料的选择,板条防护网由铝型材挤压而成,这与手工铺设的旧天气板覆层形成了奇妙的对比。
New insertions such as windows and glazed sliders are framed in aluminium to contrast against the double-sash, timber-framed windows of the old house. In extending this choice of material, the batten privacy screen comprises aluminium extrusions to achieve a machine-grade uniformity that juxtaposes wonderfully against the hand-laid weatherboard cladding of old.
采用强烈的“白色”调来提升房屋的视觉冲击力。我们没有屈服于用传统窗户为点缀的实心墙,而是设计了这个半透明的墙,它实际上是一个“光之墙”,可以将日光均匀地洒在到主要的生活区。
A strong color palette of ‘whites’ was employed to elevate the visual impact the house. Rather than succumbing to a traditional solid wall punctuated with windows, we designed this translucent wall to literally be a “wall of light” and emanate diffused daylight uniformly into the main living zones.
不规则的场地也允许我们在街道上设计一个“共享花园”,脱离了沿巷道的冷酷环境,这一点可以从该地区的其他角落情况明显看出。花园通过将新的边界围栏倾斜到房子的方向,形成一个人性化的景观。尽管房子占地面积很小,但这一努力是为了确保房子的一部分可以与社区共享。
The irregularly-shaped site also allowed us to introduce a “shared garden” at street level; a departure from the harsh treatment along the laneway as evident by other corner allotments in the area. The garden was achieved by angling the new boundary fence towards the house to carve out a landscaped feature at a human scale. Despite the house’s small footprint, this effort was made to ensure that a part of the house could be shared with the community.
Downside Up House最终是一个以小占地面积设计“大型家居功能”的项目。这座房子颠覆了传统典型的“地面延伸”方法,同时又不影响光线,空间和生活质量。
Downside Up House is ultimately an exercise in designing “big home features” on a small footprint. The house subverts the typical “ground level extension” approach without compromising light, space and quality of living.
完整项目信息
项目名称:Downside Up House
项目位置:澳大利亚
项目类型:住宅空间/住宅改造
完成时间:2018
项目面积:142平方米
使用材料:玻璃、铝、PC材料
建筑设计师:WALA
摄影:Tatjana Plitt
























