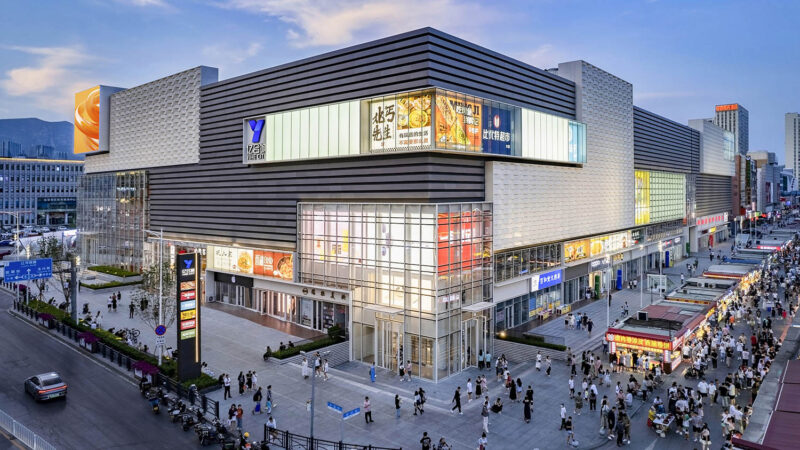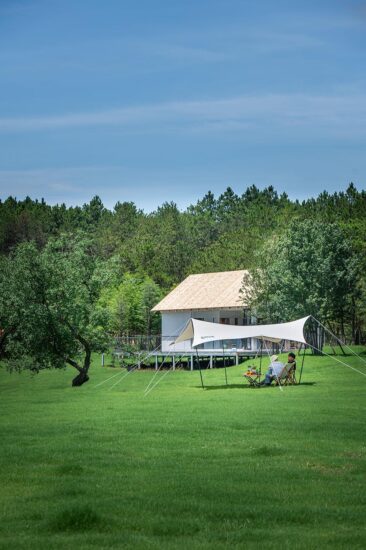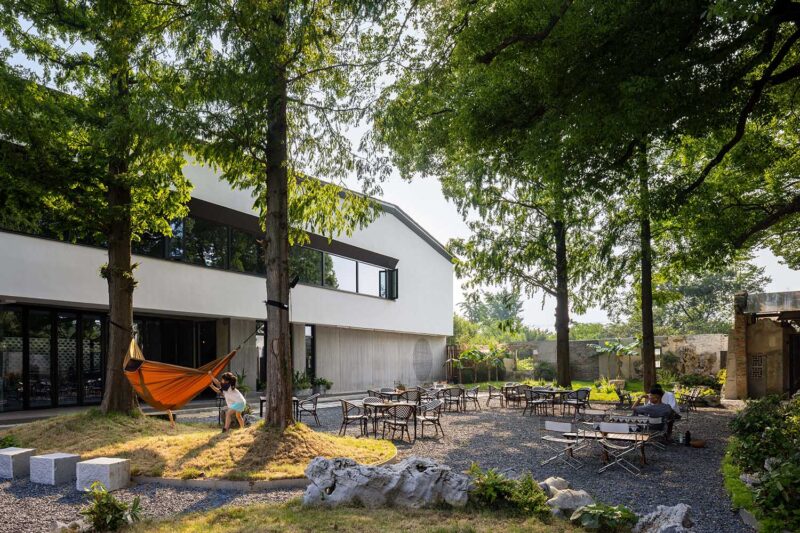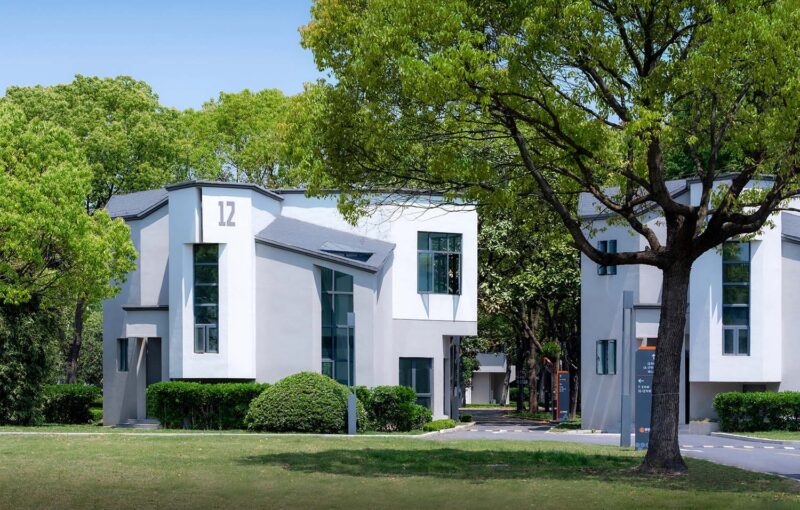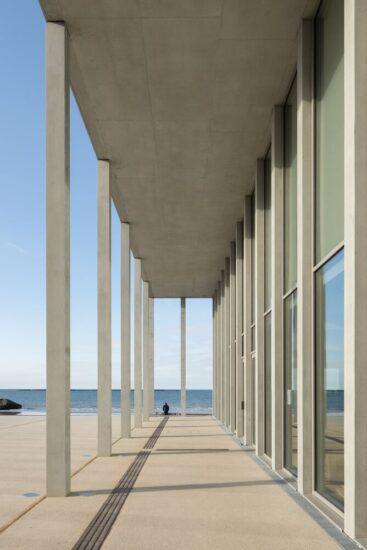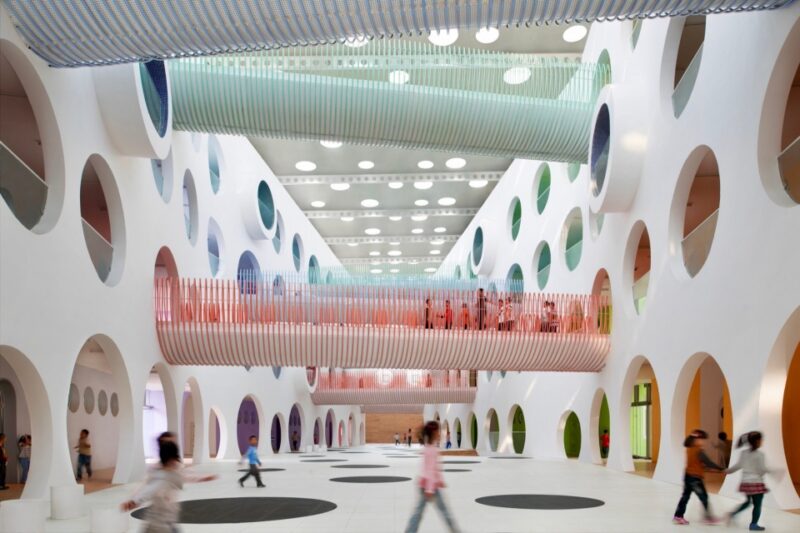巴西Dlux工作室在圣保罗一座19世纪建筑内设计了一所双语学校,并增加了新的扩建部分。
Brazilian firm Studio Dlux has designed a bilingual school in São Paulo within a preserved 1800s building, with the addition of a new extension.
Dlux工作室翻新了这座建于1874年的奶油色历史建筑和一座建造于20世纪50年代 的独立礼堂,并为圣保罗富裕的Higienopolis社区的红房子国际学校增加一个新的三层结构。
Studio Dlux renovated the historic, cream-coloured building from 1874, as well as a separate auditorium from the 1950s and added a new, three-storey structure for the Red House International School in São Paulo’s affluent Higienópolis neighbourhood.
当地Comanos公司与Dlux工作室合作进行了外部修复,Seiva公司则进行了景观设计。
Locally-based firm Comanost worked with Studio Dlux on the exterior restoration, with Seiva carrying out the landscape design.
学校坐落在一个角落里,有两个入口,由三个建筑组成,并由红色天花板的室外走道、各种游戏区和花园连接在一起,还有一个漆成蓝色的铺地足球场。
Located on a corner lot, the school has two entrances and comprises three buildings linked together by outdoor walkways with red ceilings, various play areas and gardens, and a paved soccer court painted blue.
这座奶油色建筑是一对富有的夫妇在19世纪晚期建造的,附近的重要街道以他们的名字命名。1890年,这座建筑被捐赠给一个天主教协会,并被改造成一所神学院。该协会于2015年宣布破产,自此之后,这里就变成了红房子的幼儿园和小学。
Built by a wealthy couple in the late 19th-century, whose names are important avenues in the neighbourhood, the cream-coloured structure was donated to a Catholic association in 1890 and transformed into a seminary. The association delcared bankruptcy in 2015, and the site has since been turned into a preschool and elementary school for Red House.
红房子学校的一个重点是保留历史的元素,包括主走廊的原有瓷砖地板,窗户周围的木框,配套的木门,以及其他地方的木地板。
A focal point of Red House school is the preserved elements, including original tile floors in the main corridor, wood casing around windows, matching wood doors, and wood floors elsewhere.
工作室说:“新的和旧的是教育方法的一部分,为孩子们带来了成长和学习空间的差异。年轻人在旧楼里学习,老年人在新楼里学习。”
“The new and the old are part of the pedagogic method bringing to the kids the differences of the spaces as they grow up and learn about it,” said the studio. “The young ones study in the old building and the older ones in the new one.”
附近是一个现有的礼堂,其外观与历史悠久的神学院相匹配,但内部采用了灰色和红色的软垫椅子。
Nearby is an existing auditorium whose facade matches the historic seminary, but with updated interiors featuring grey and red upholstered chairs.
新建筑的一层有卫生间和更衣室,楼上有书房、音乐室和额外的卫生间。顶层有三间教室和一间美术室。
Inside the new building are restrooms and locker rooms on the ground floor, with a study room, music room and additional restrooms upstairs. Three classrooms and an art room are on the top level.
作品包括一个曲线感的接待桌,一个白色的小屋和图书馆的一棵独立的树设计,以及自助餐厅的长方形餐桌和长凳。
Pieces include a curvaceous reception desk, a white hut and a free-standing tree design in the library, and rectangular dining tables and benches in the cafeteria.
红房子新校区的设计是将古色古香的建筑与符合学校教学方法的现代建筑相结合。整个项目的设计考虑到了学生在空间中学习的需要。
Red House new campus was designed to mix the antique building with a modern one aligned with the school’s pedagogic method. The whole project was designed considering the student’s needs to learn through space.
主楼和剧院受到历史遗产的保护,所以我们恢复了它,并为学校设计了所有的室内设计。校园后面的新建筑与那些古老的建筑形成对比。学校拥有设备齐全的教室、图书馆、创客空间等。学校的新校园设计可以容纳650名新学生,并开设双语课程。
The main building and the theater are protected by historical heritage, so they were recovered, with all the interiors redesigned specifically for the school. The new building in the back of the campus contrasts with the antique ones. The school has fully equipped classrooms, library, makerspace, among others. The school’s new campus was designed to receive 650 new students and has bilingual classes.
这所学校的家具是由学校附近的一家制造商在当地通过数字制造技术制作的,包括一些Opendesk产品。
The furniture for the school was locally made by a maker near the school via digital fabrication, including some Opendesk products.
完整项目信息
项目名称:Red House
项目位置:巴西圣保罗
项目类型:教学空间/建筑改造
项目面积:2052平方米
完成时间:2018
设计公司:Studio dLux
摄影:Leonardo Giantomasi



























